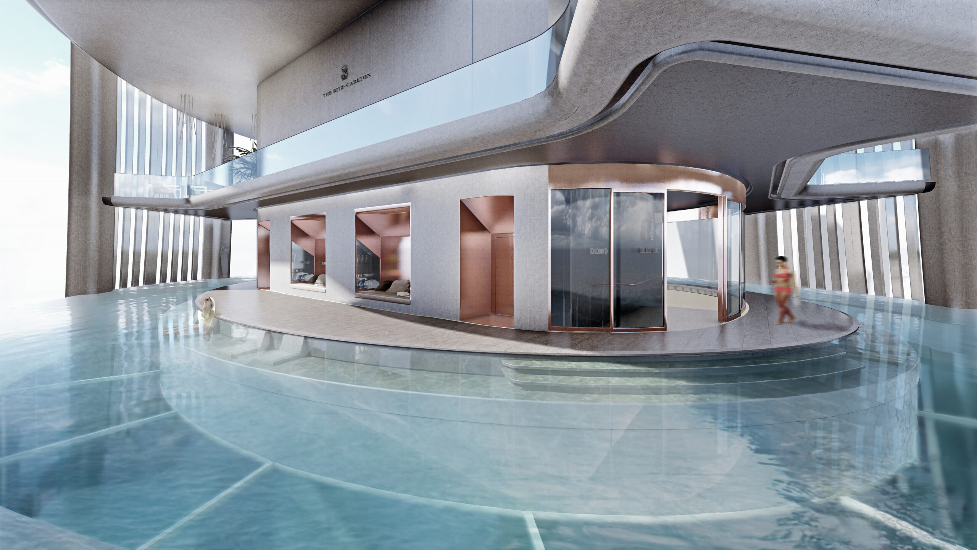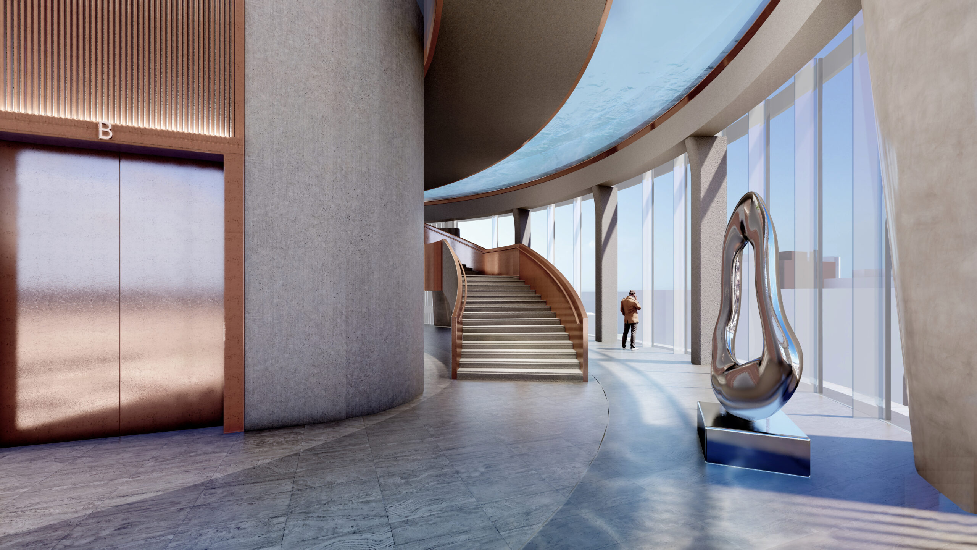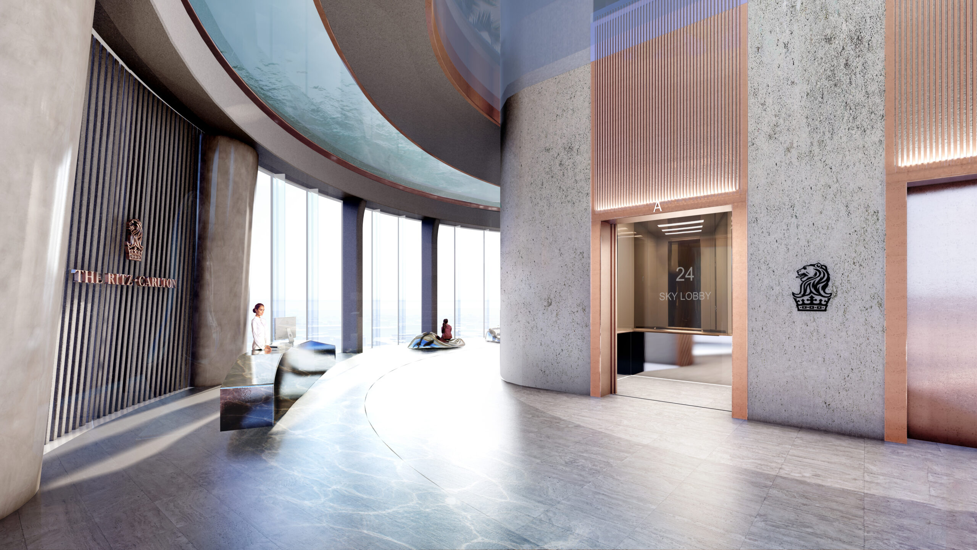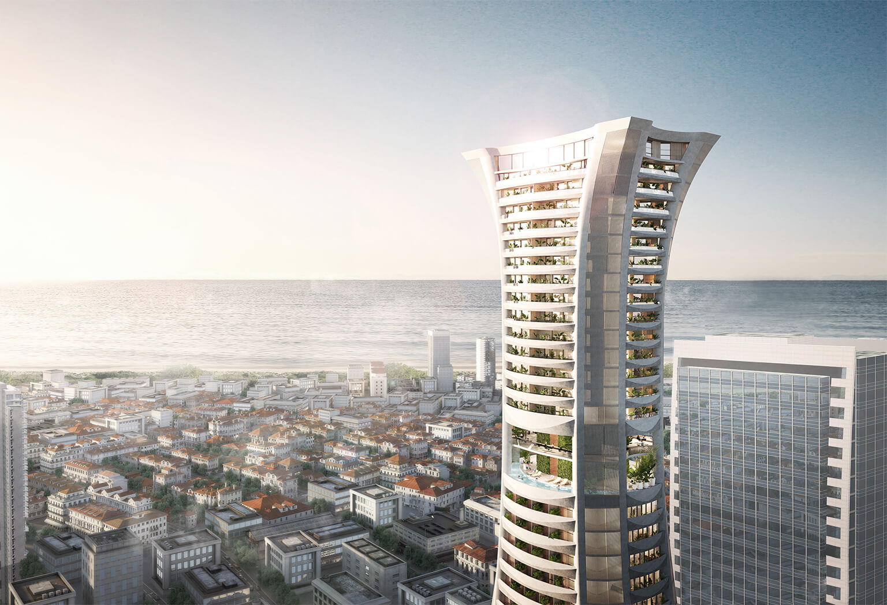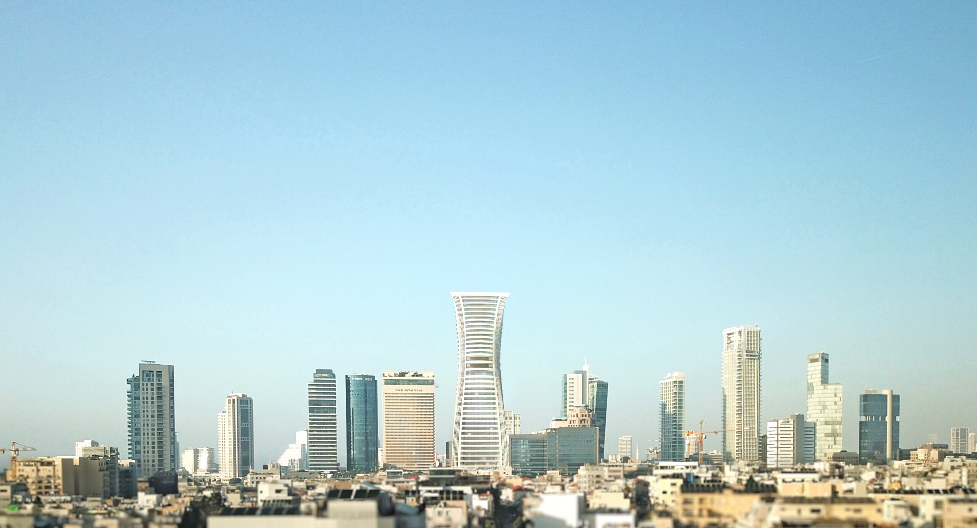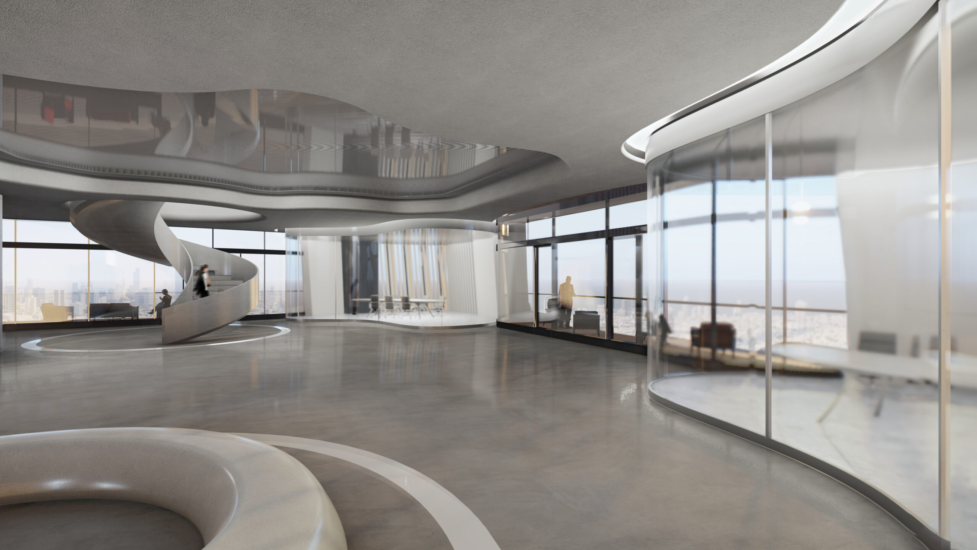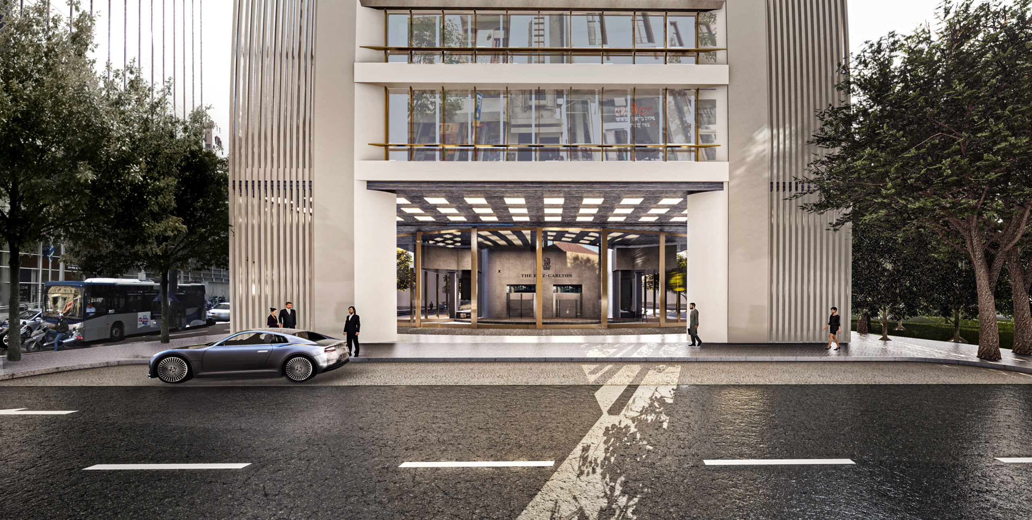

Located between four different districts in the center of Tel Aviv, the architecture combines public, hotel and residential programs in one single form, proudly presenting an elevated public garden at its core. The architecture marks the history and aspiration of the city with its fluid structure and innovative detail. The open air garden located on the 26th floor serves as a central stage offering 360 views of the city and the sea as it rises above the neighbouring buildings. Located at a famous intersection in Tel Aviv, the highly visible elevated garden also becomes an urban point of reference, glowing and projecting to its surrounding day and night.
Tel Aviv, Israel
38 500 sqm
