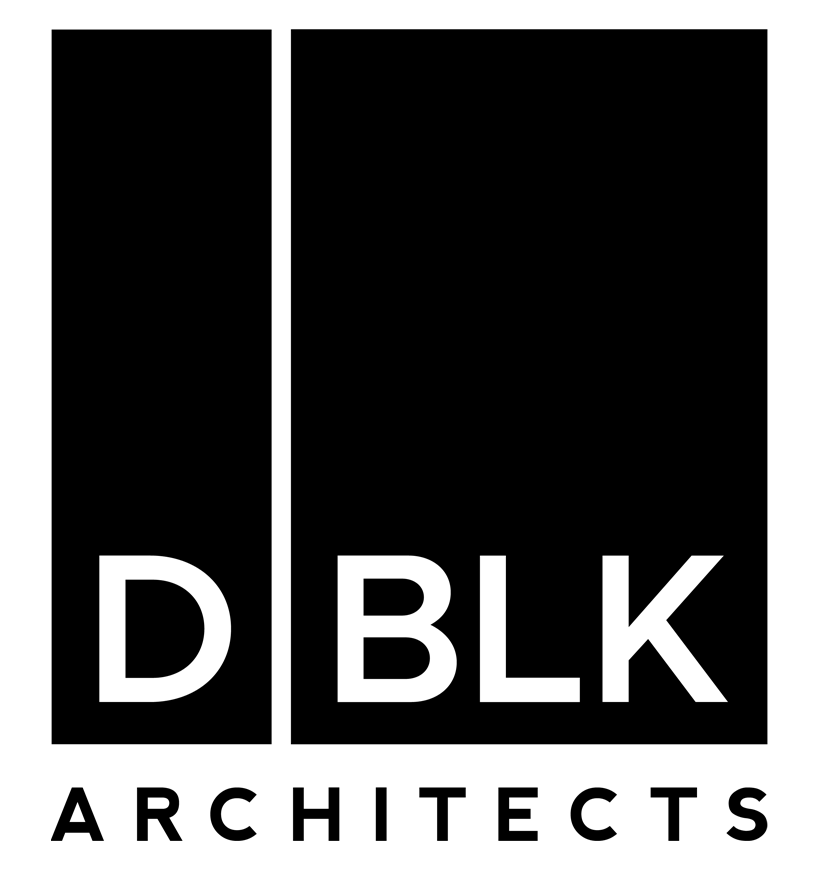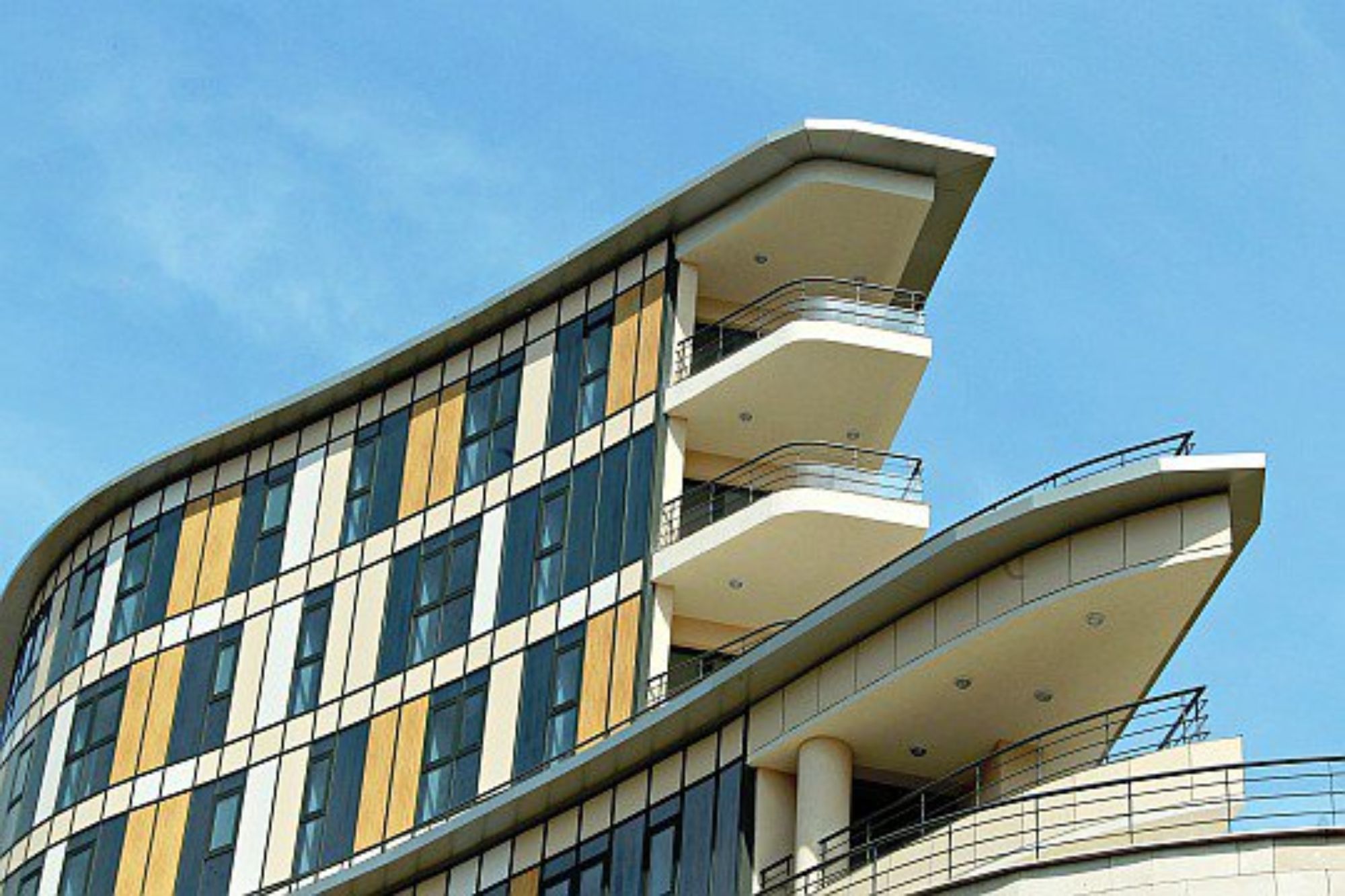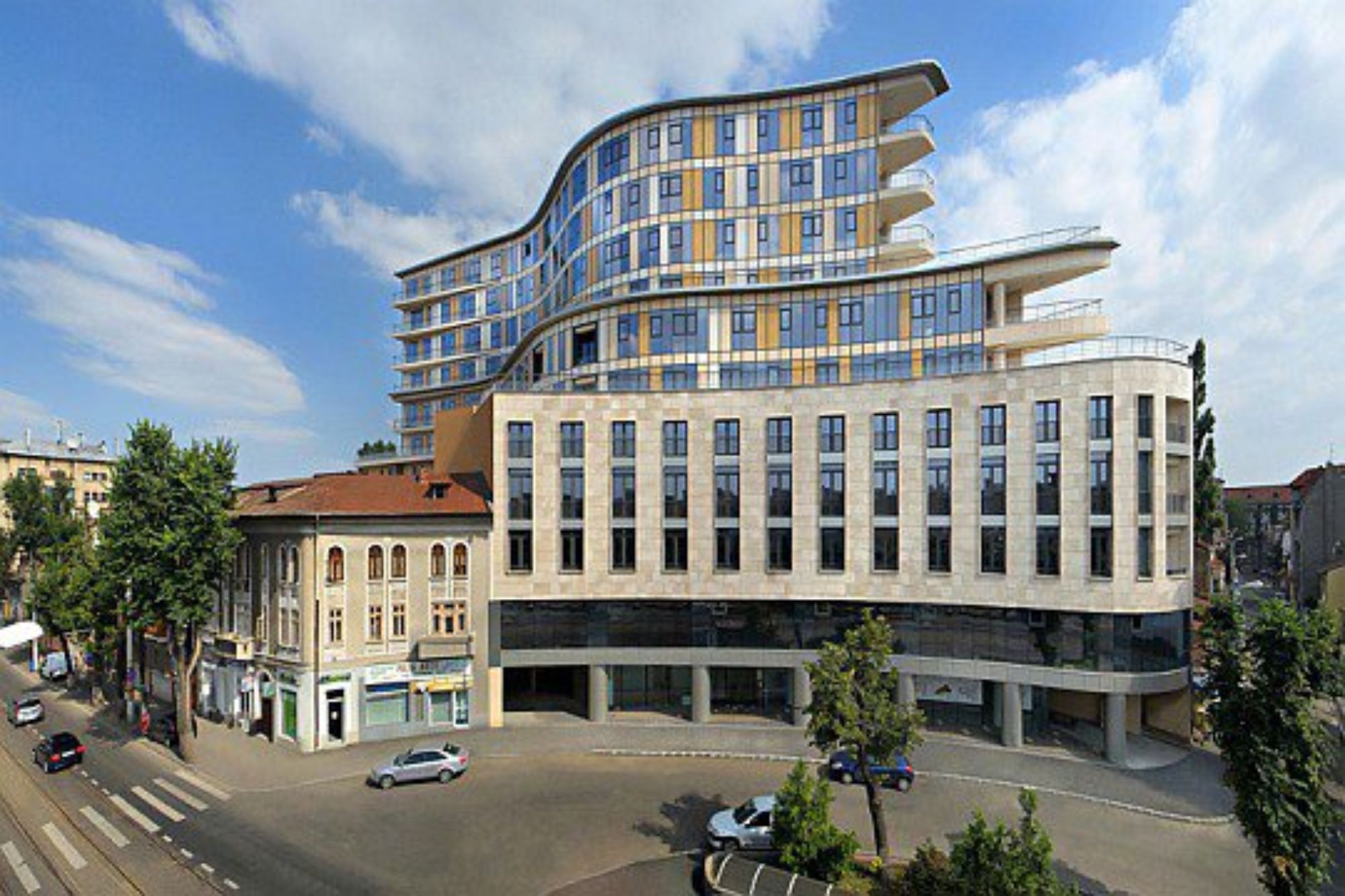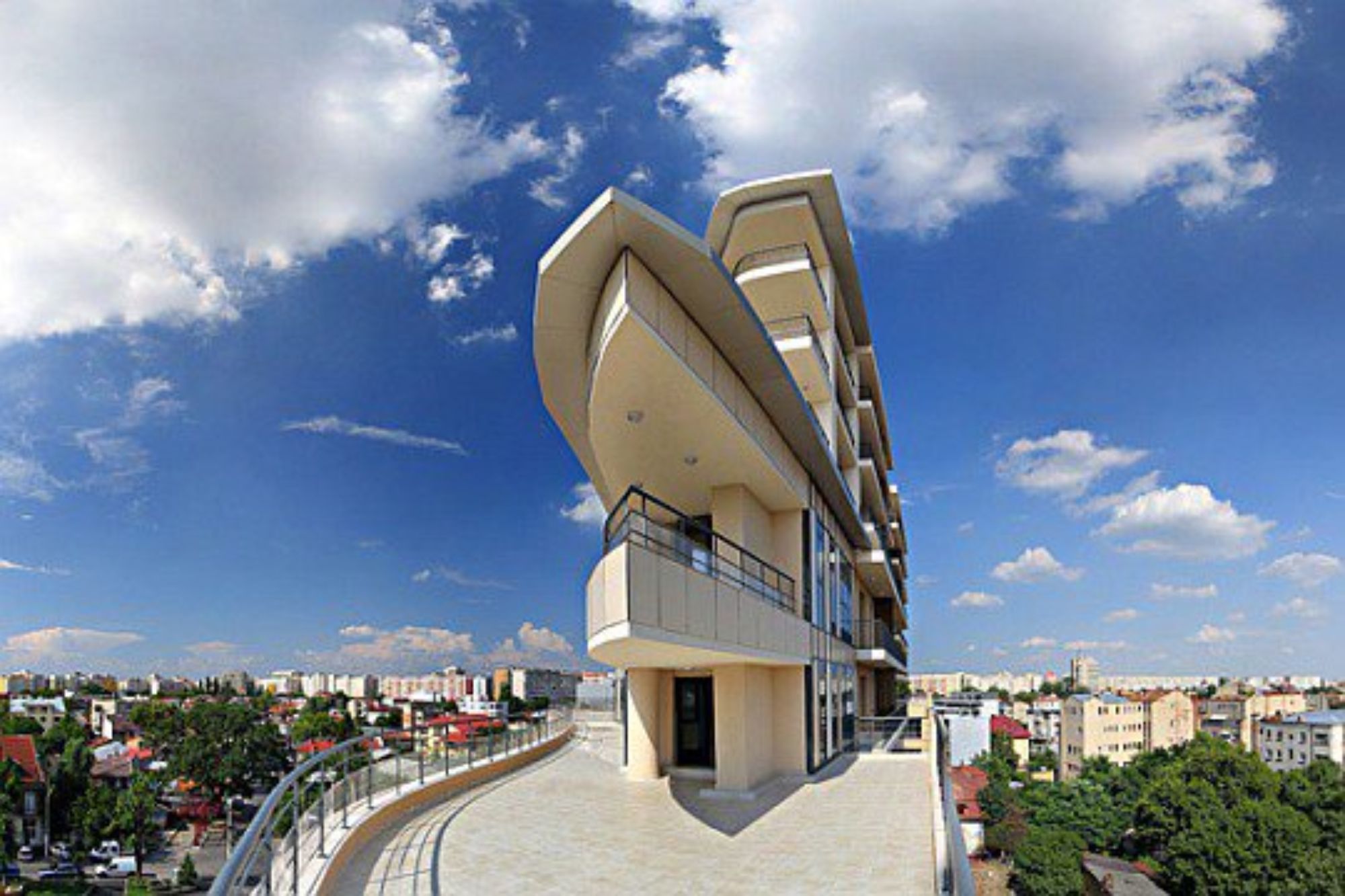

Located at the heart of Bucharest, on Ferdinand Blvd, the distinctive project is outstanding in its historic surrounding, the Romanian center of culture and literature. The unique building includes 79 luxurious apartments in 9 residential floors, 2 levels of retail area and underground storage and parking levels. The building resulted as a unique combination due to the special form of the land. The two facades of the building have a curved shape and are characterized by a game of marble, trespa and strained-glass window panels.
Completed in 2010
Bucharest, Romania
12 900 sqm



