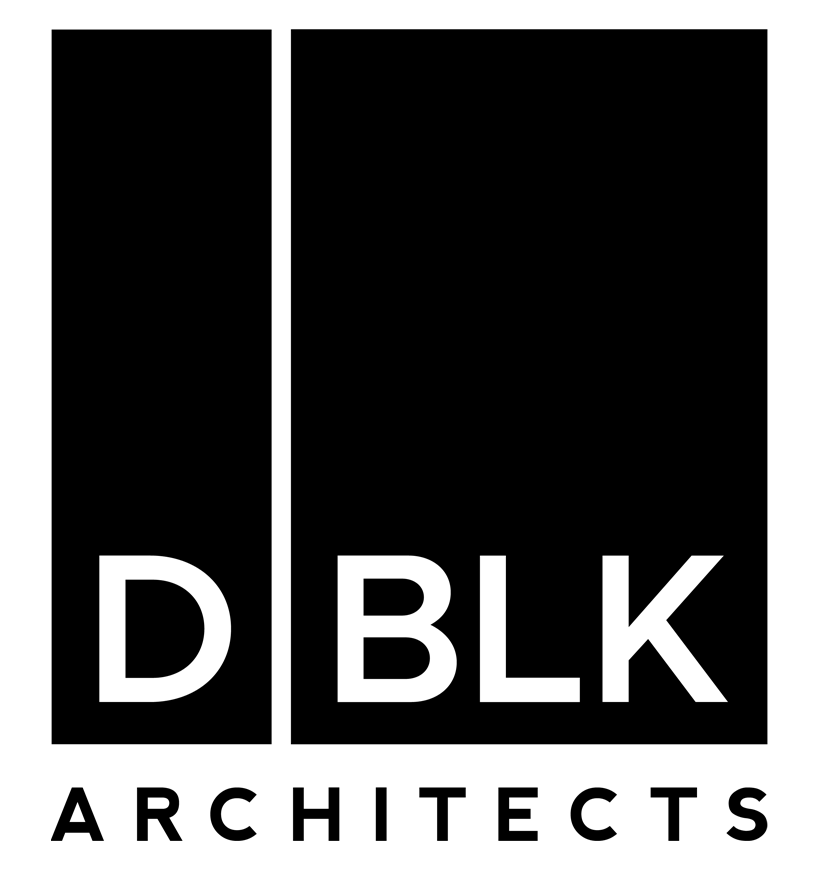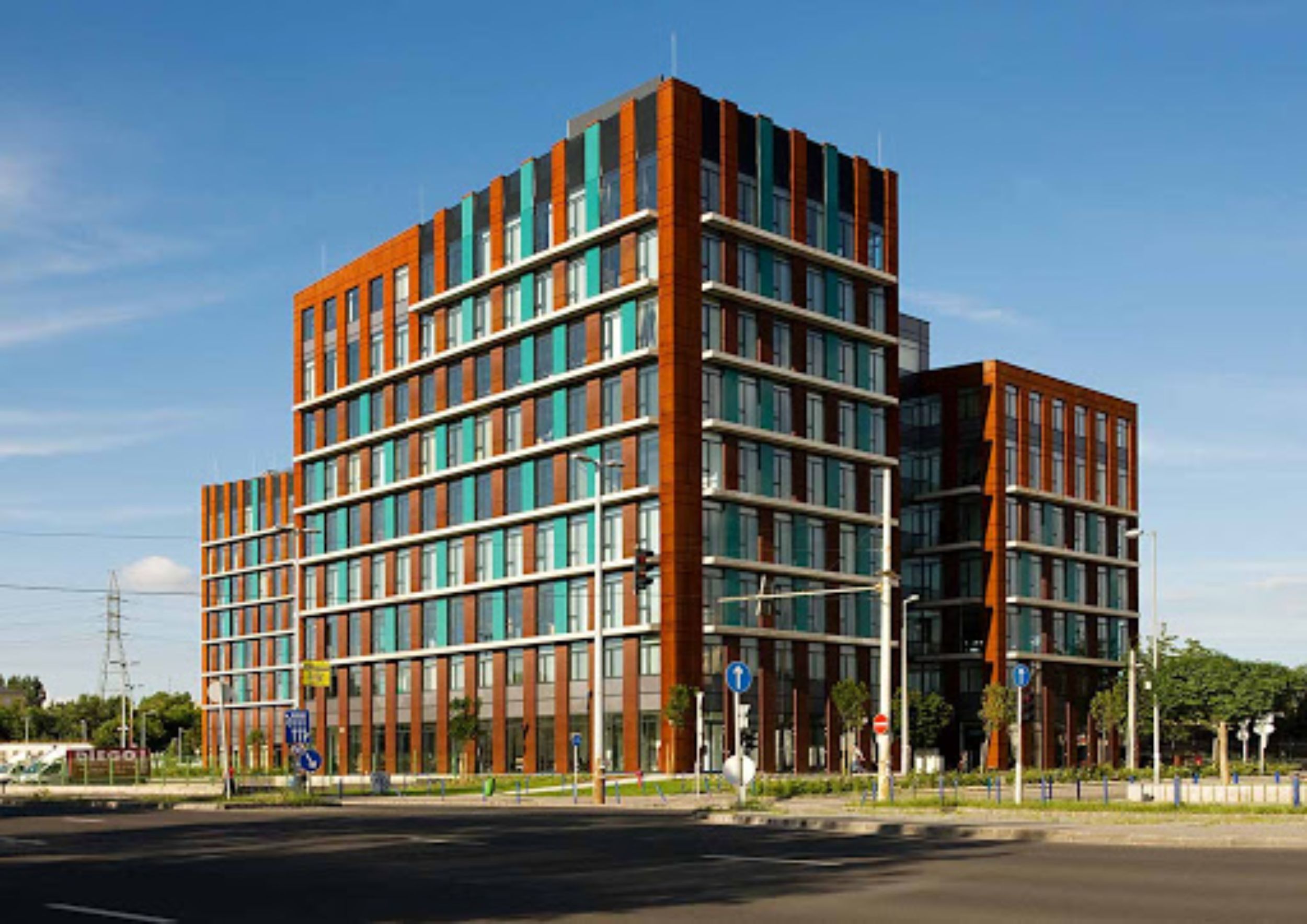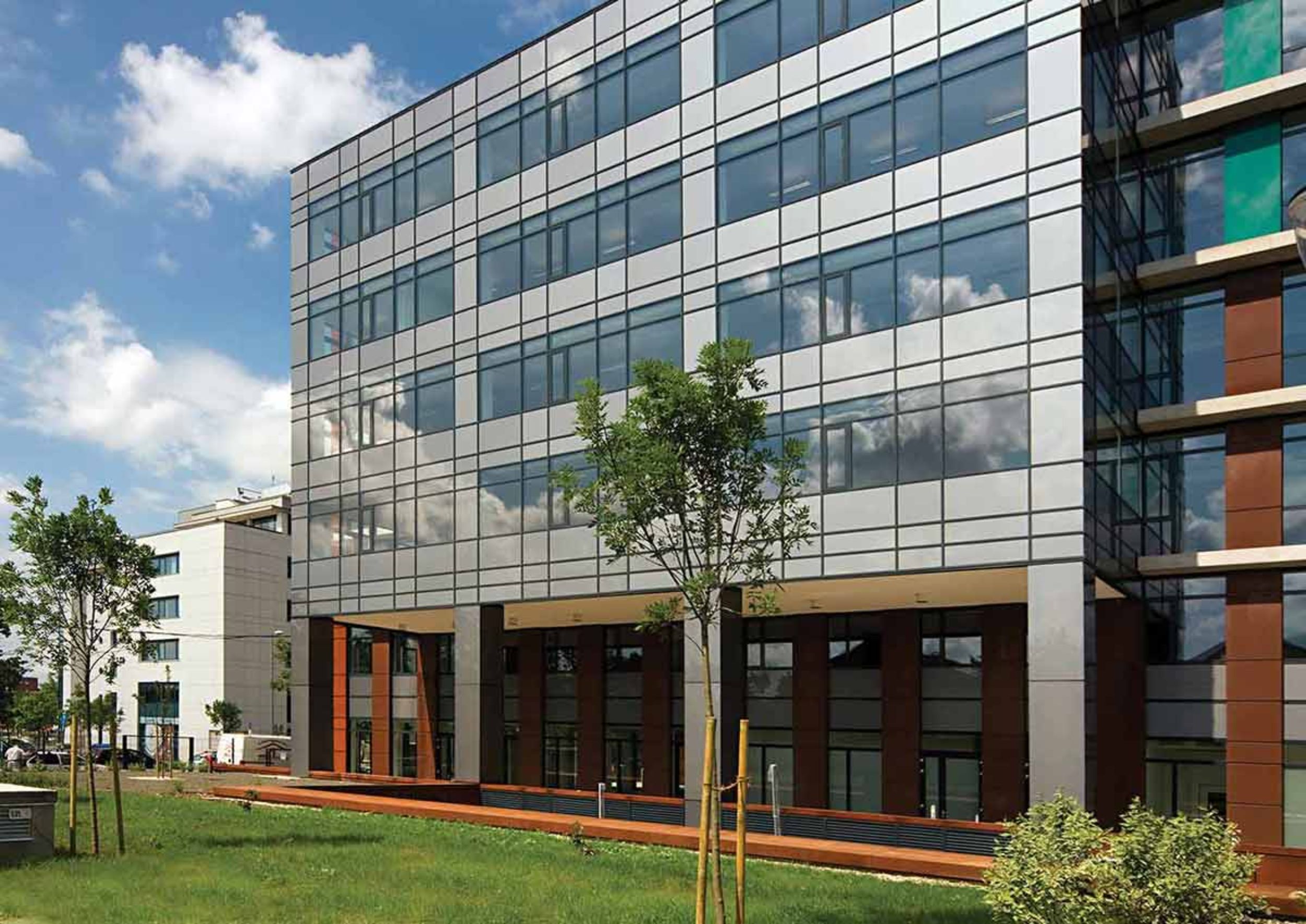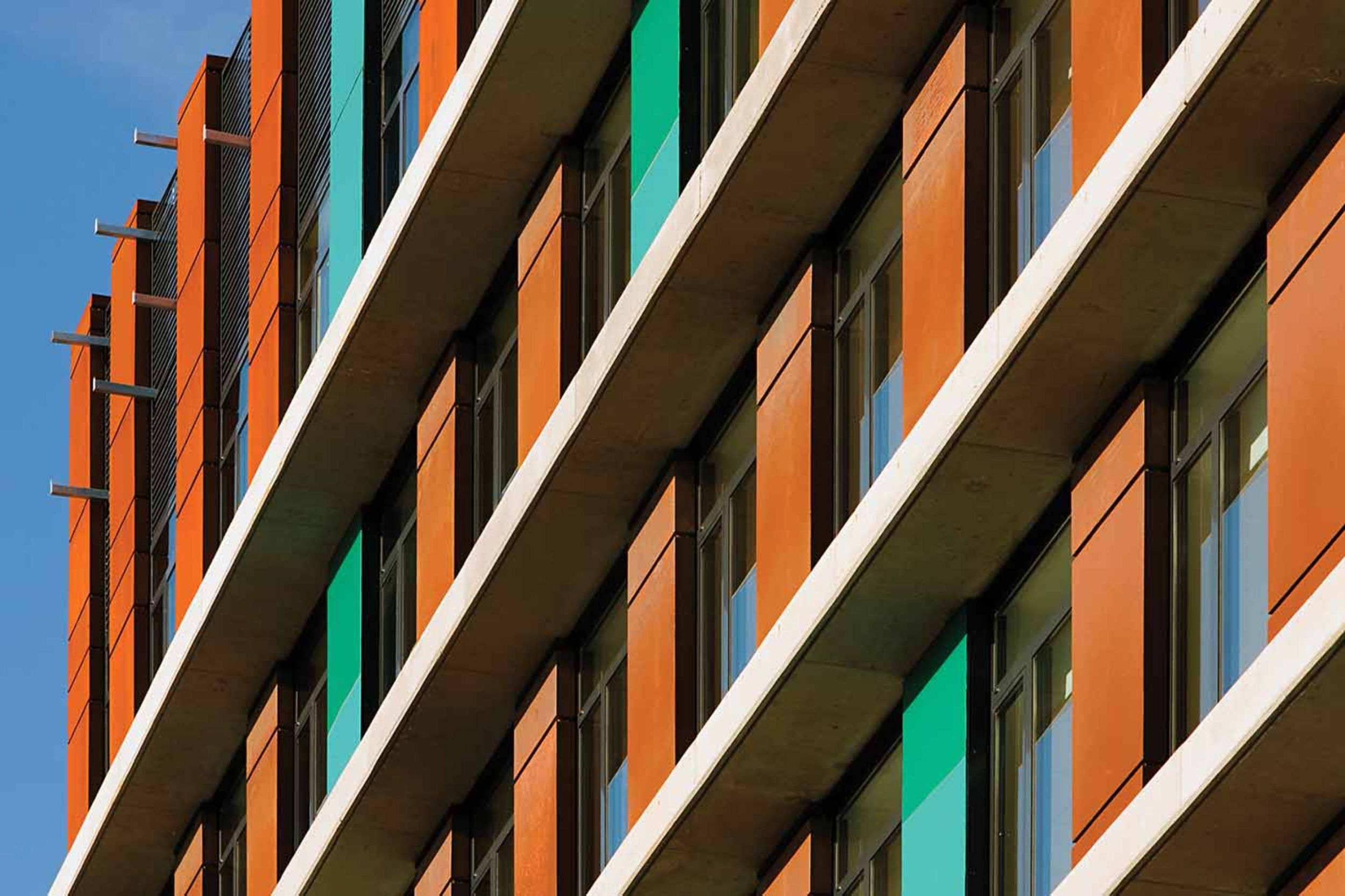

The location of the building is in line with the near-term development of the outer suburbs of Budapest and the road network of the planned northern Danube bridge. The extremely complex plot shape, as well as the height restriction, almost tied up the building’s placement options. The two parallel, variable-height building complexes consist of a tower building closer to the main road, also emphasizing the corner position, and a lower part of the building, which acts as a defined definite wall. The two-storey main entrance hall between the main masses, opens in a north-south direction which result in a modestly elegant look. The lobby opens to a restaurant designed for more than four hundred people, as well as a bank branch. The office spaces on the upper floors are well lit due to the geometry division of the facade and the effect of floor to cieling windows.
Completed in 2010
Budapest, Hungary
26000 sqm
GTC


