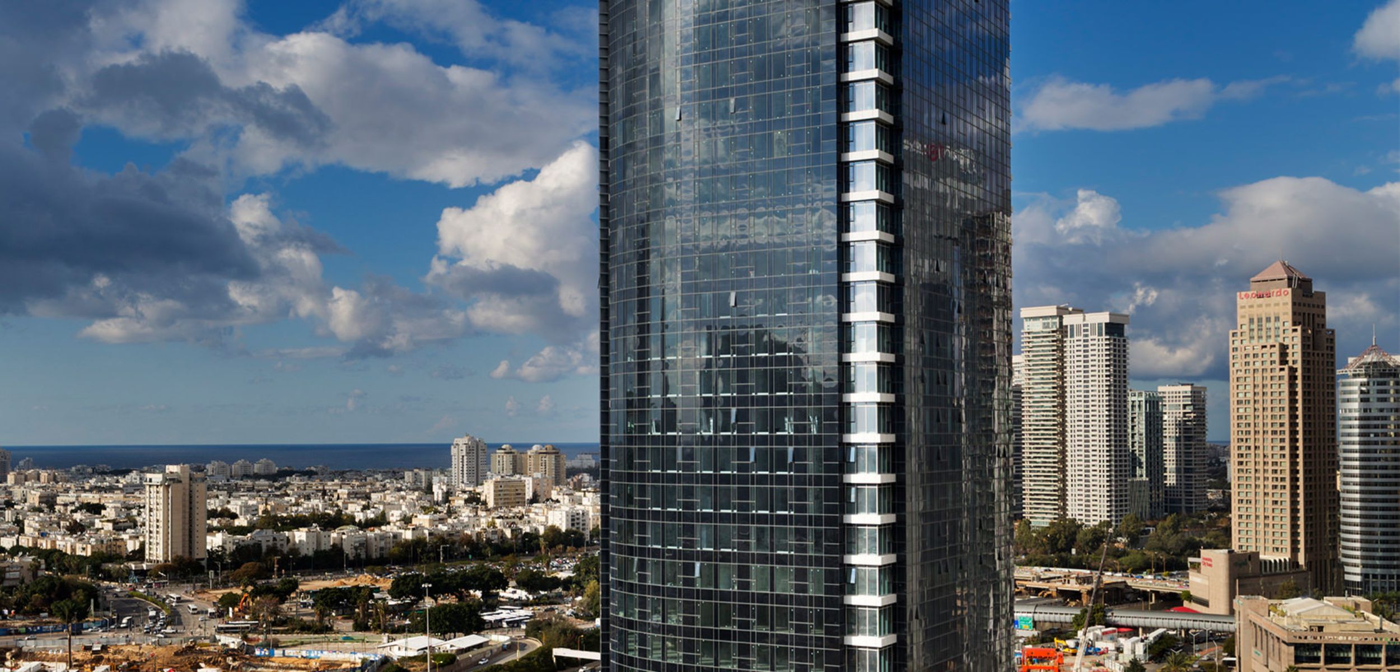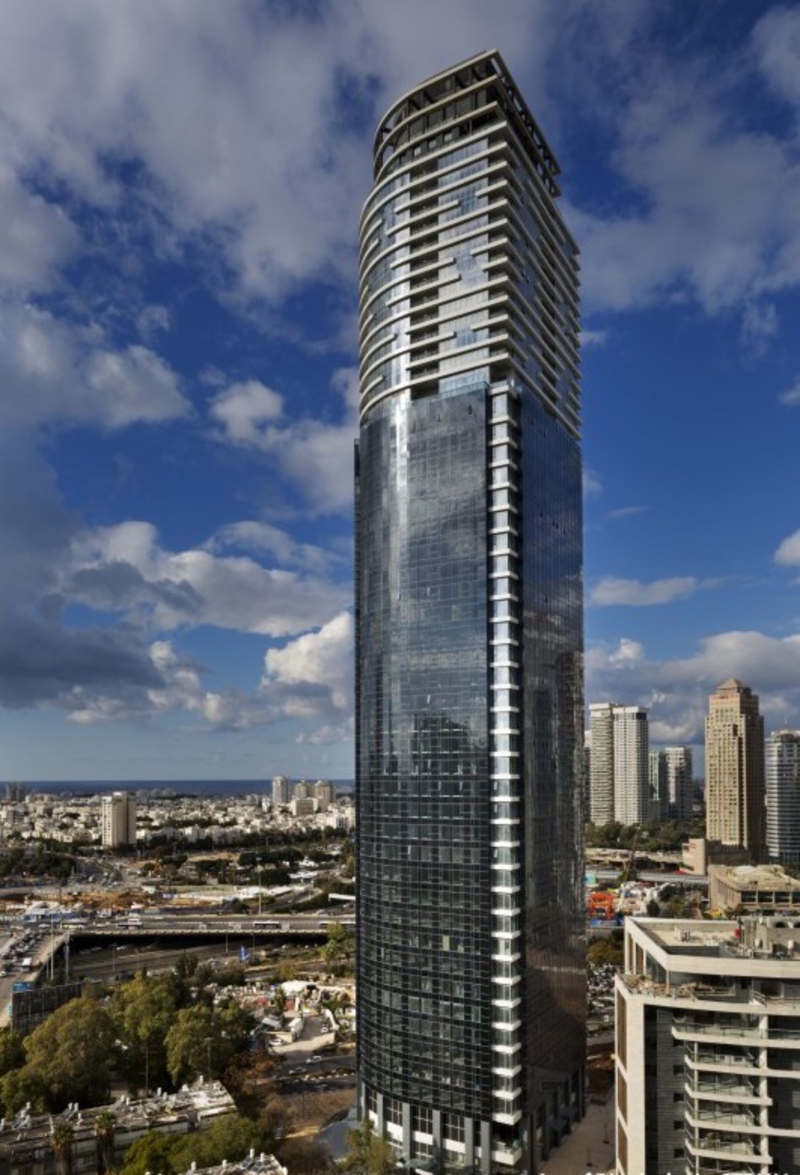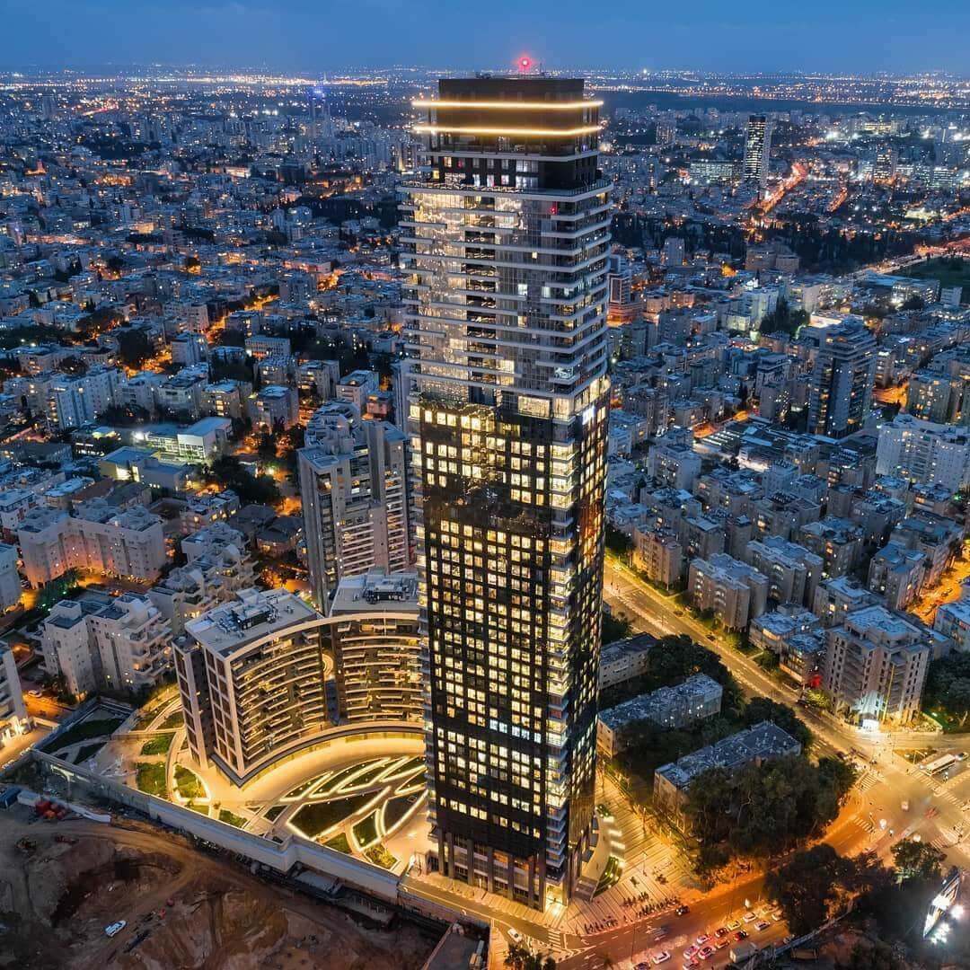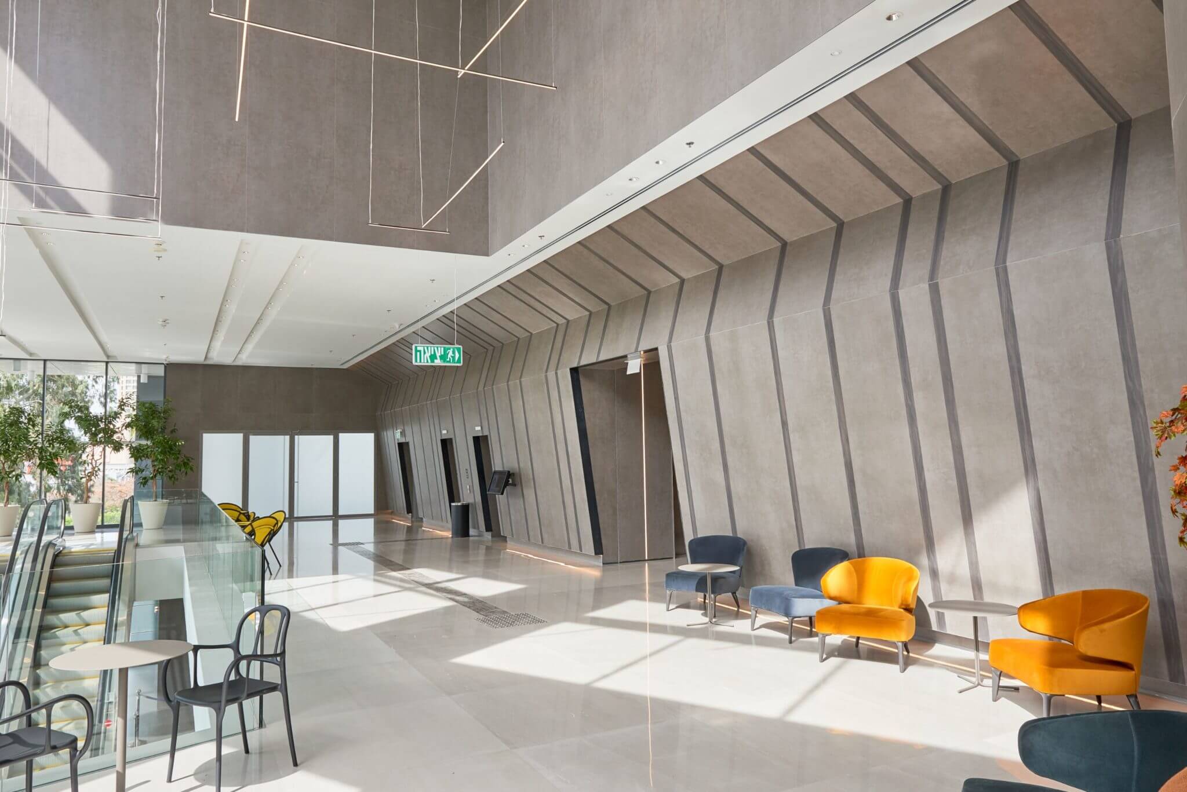

The project offers a perfect living experience with transparent curtain walls that envelope the tower creating a panorama of breathtaking views of Tel Aviv out to the sea and the entire Dan region. The tower is adjacent to a large urban piazza with a commercial center, and a short distance from the Savidor Train Center, Azrieli and light rail stations. The Sky Lobby on floors 38-39 offers a reception and hospitality complex as well as a gym.
Completed in 2017
Givataim, Israel
60 000 sqm



