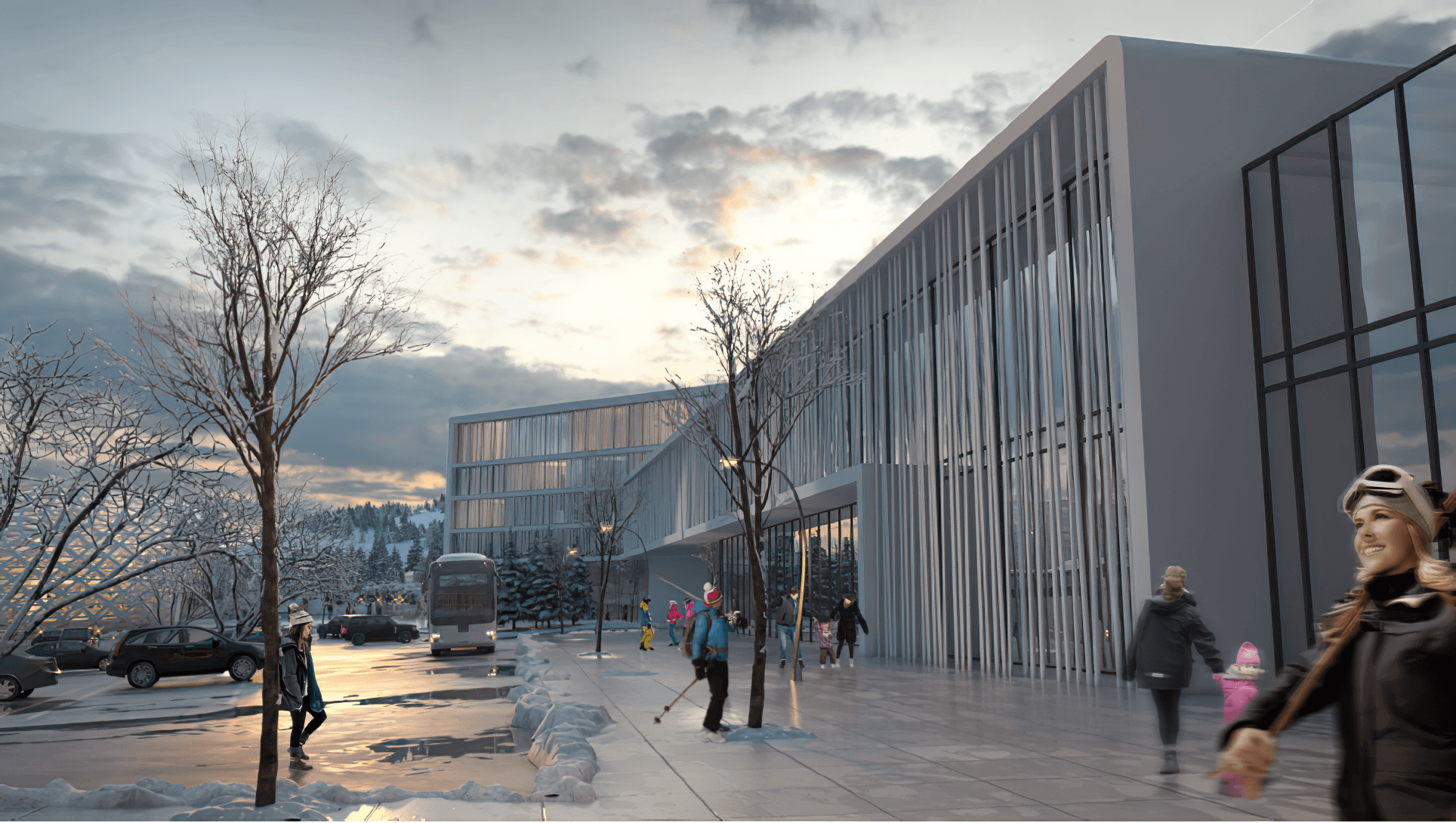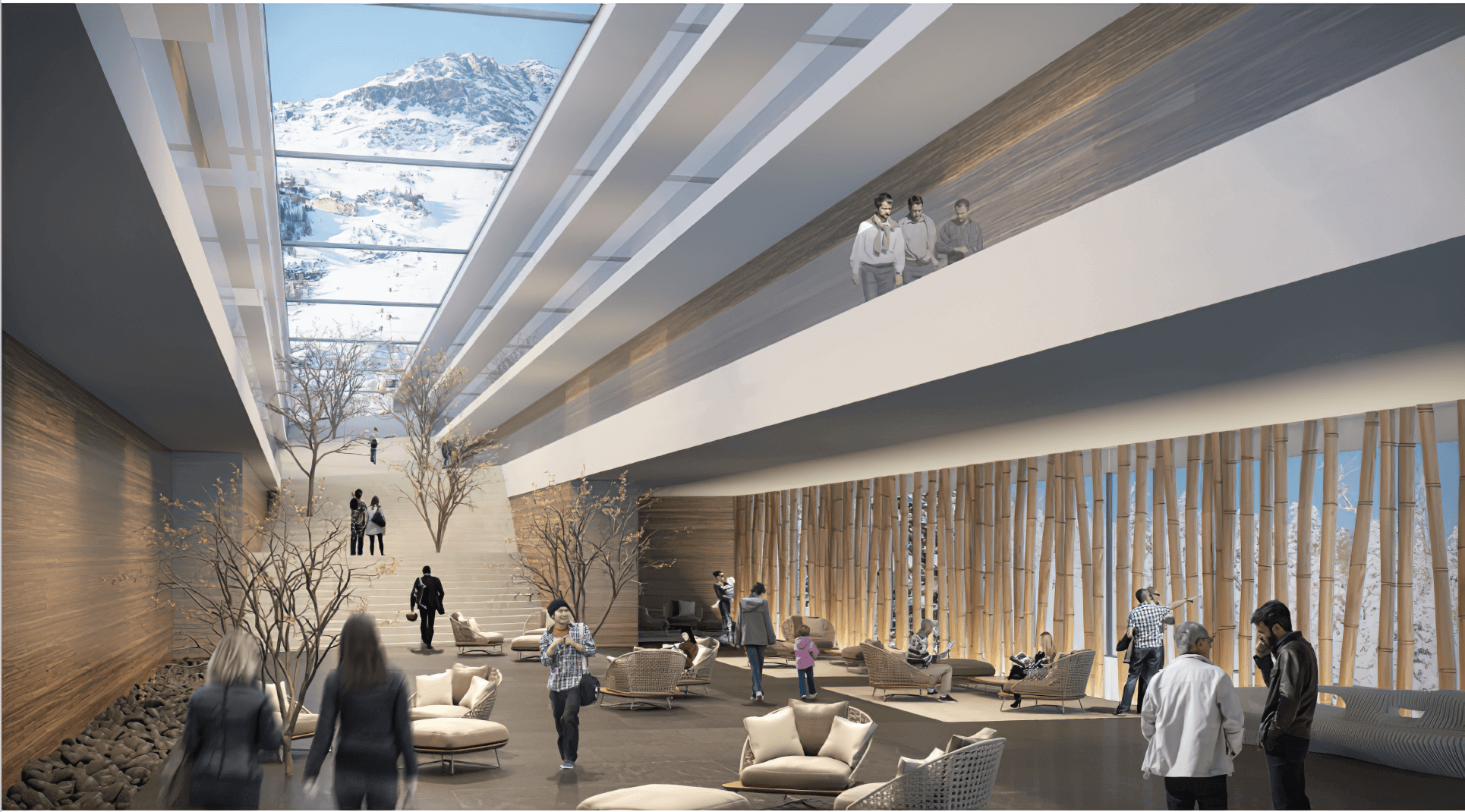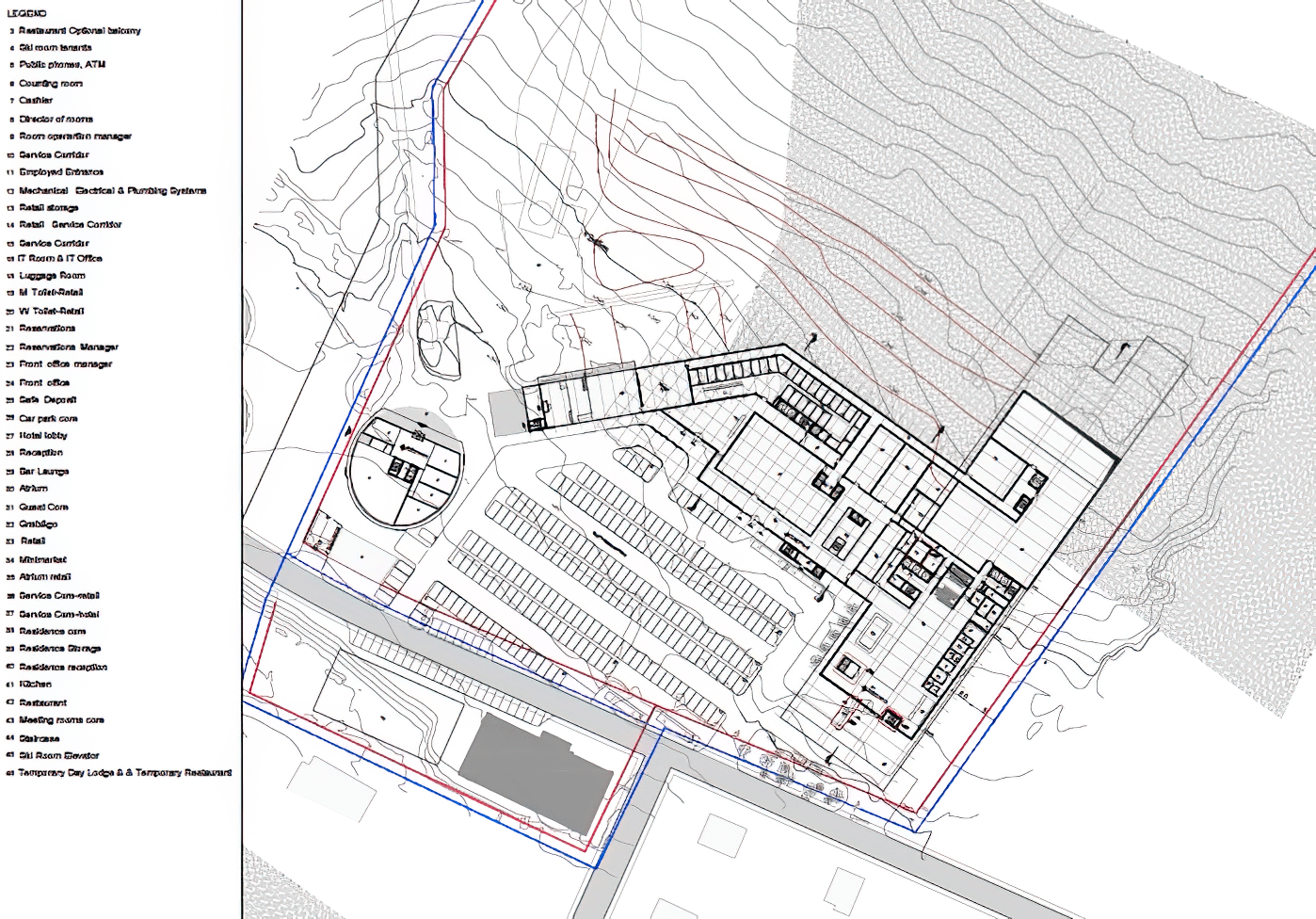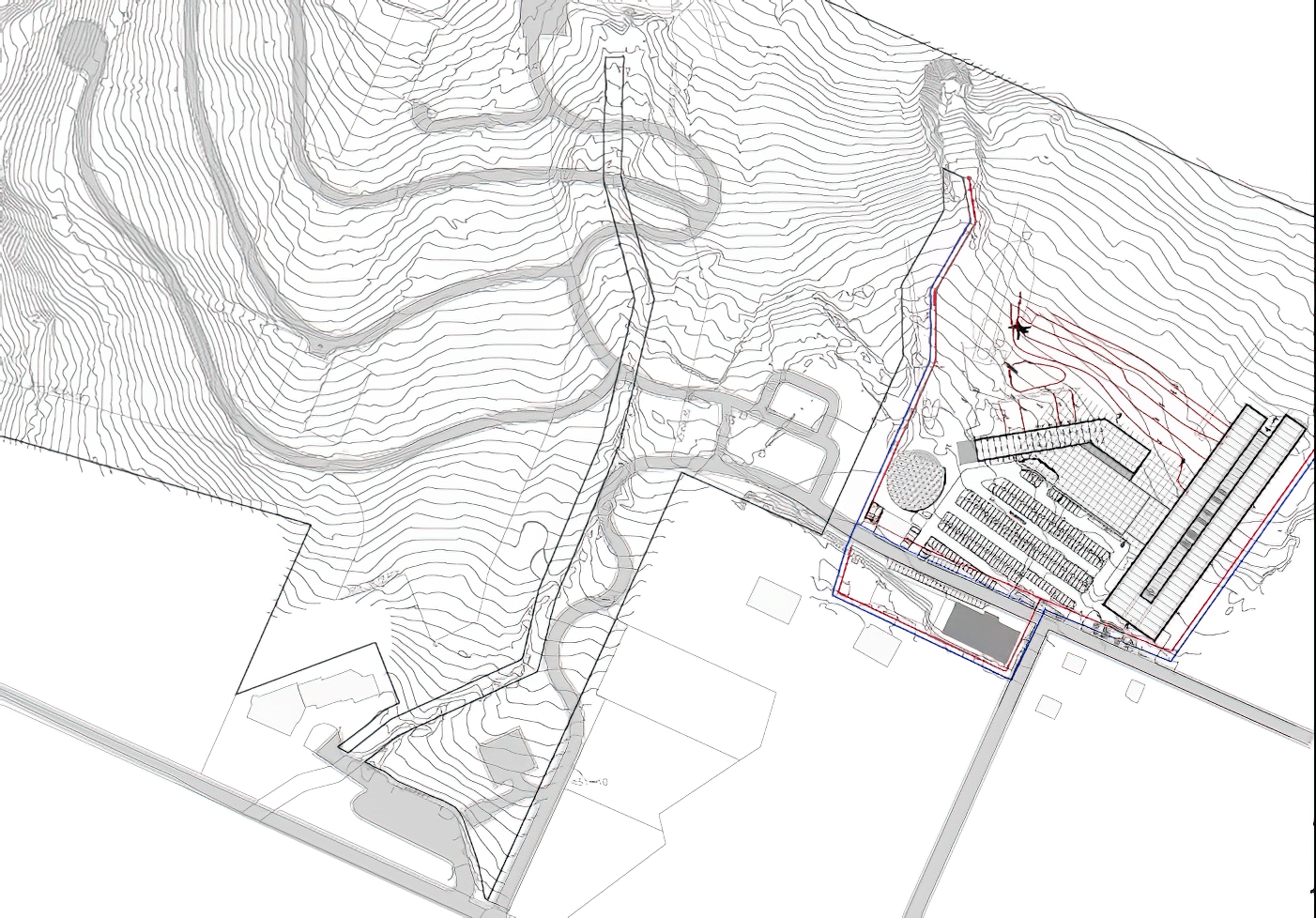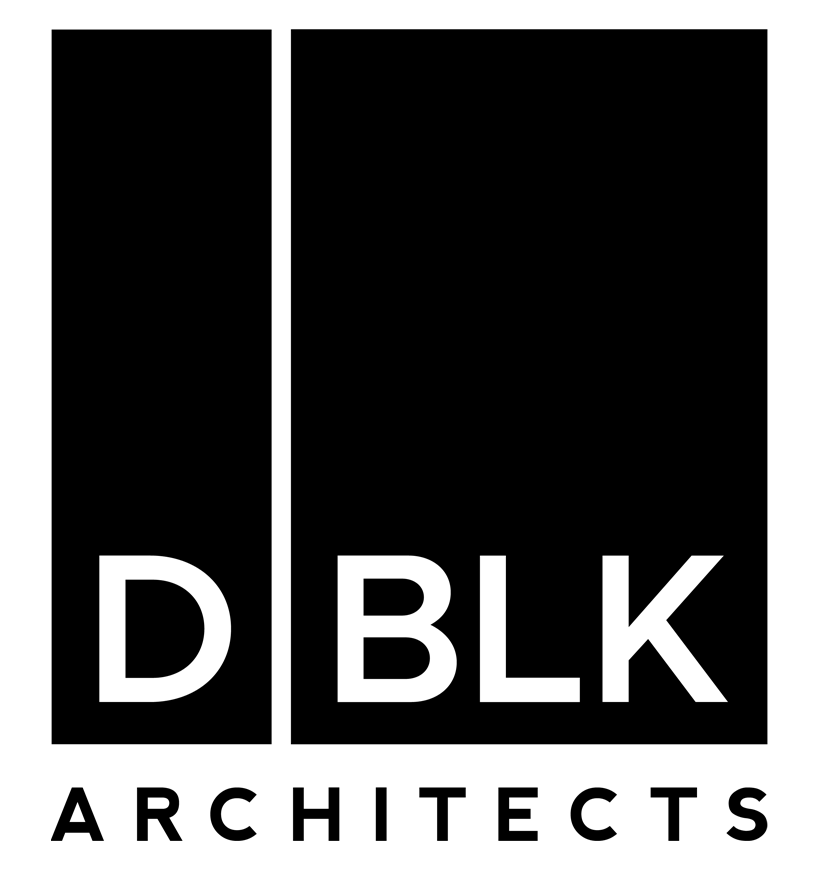

Is our proposal for Marriot International group, we welcome the challenges of a site lodged in between the mountains of Niseko. The hotel will rise four storeys, comprised of 130 guest-rooms and residential apartments with extraodinary recreation facilities. With its unique modern shape, the complex will soar as a visual landmark recognizable both from the mountain fields and throughout the town. We proposed a symbiotic multitude of functions, commerical and cultural activities in a single entity. Shops, restaurants, main reception and the magnificent atrium are at the ground floor. Guest-rooms and conference rooms on the first floor extending out to the ski room and reflection pool. On the second floor is where the large spa and remaining services locate. Finally on the higher levels there are residential apartments.
Permit approval
Niseko, Japan
15.000 sqm
Marriott International
