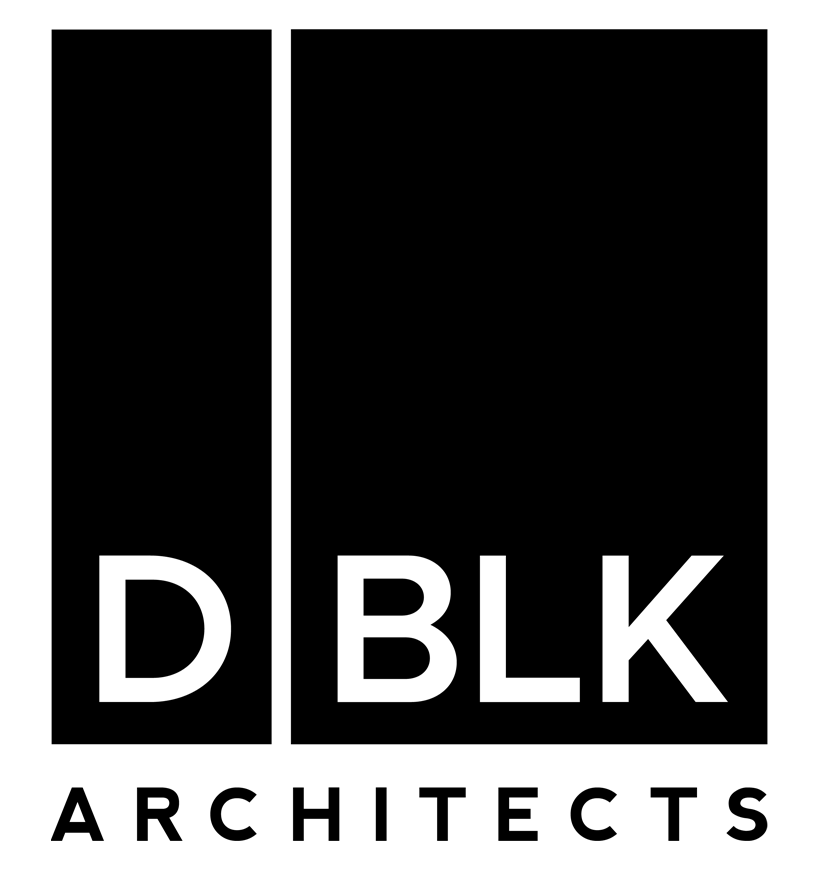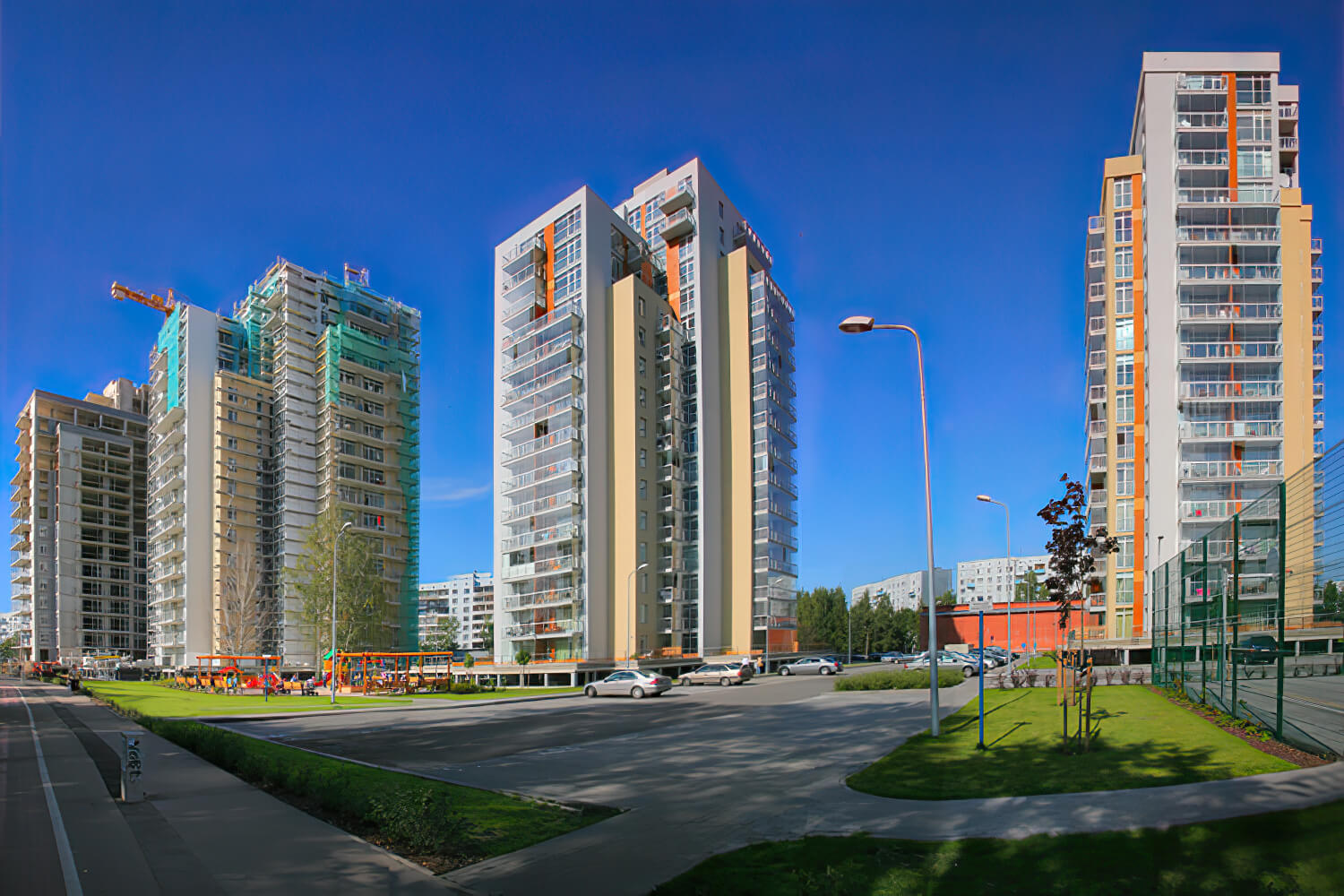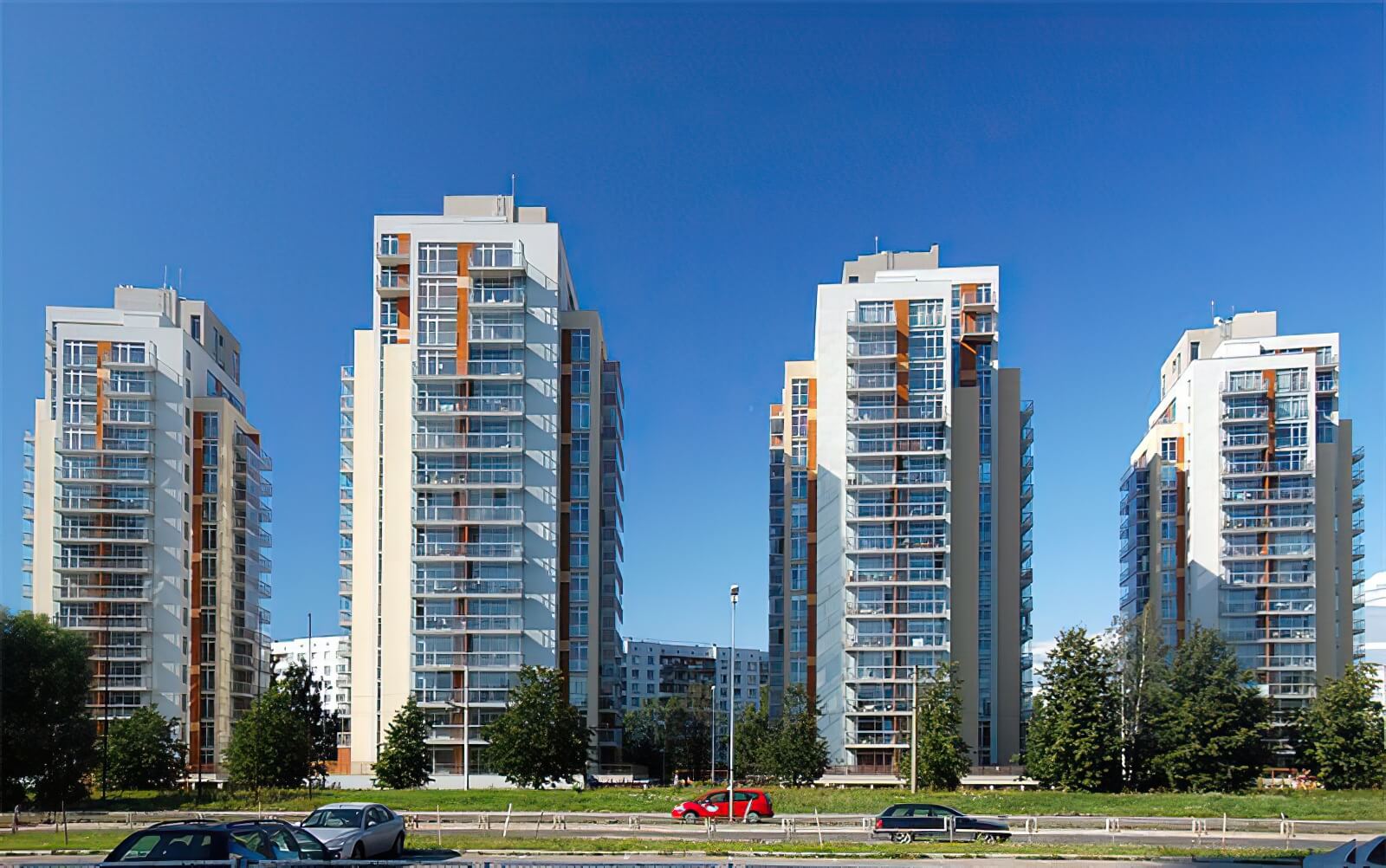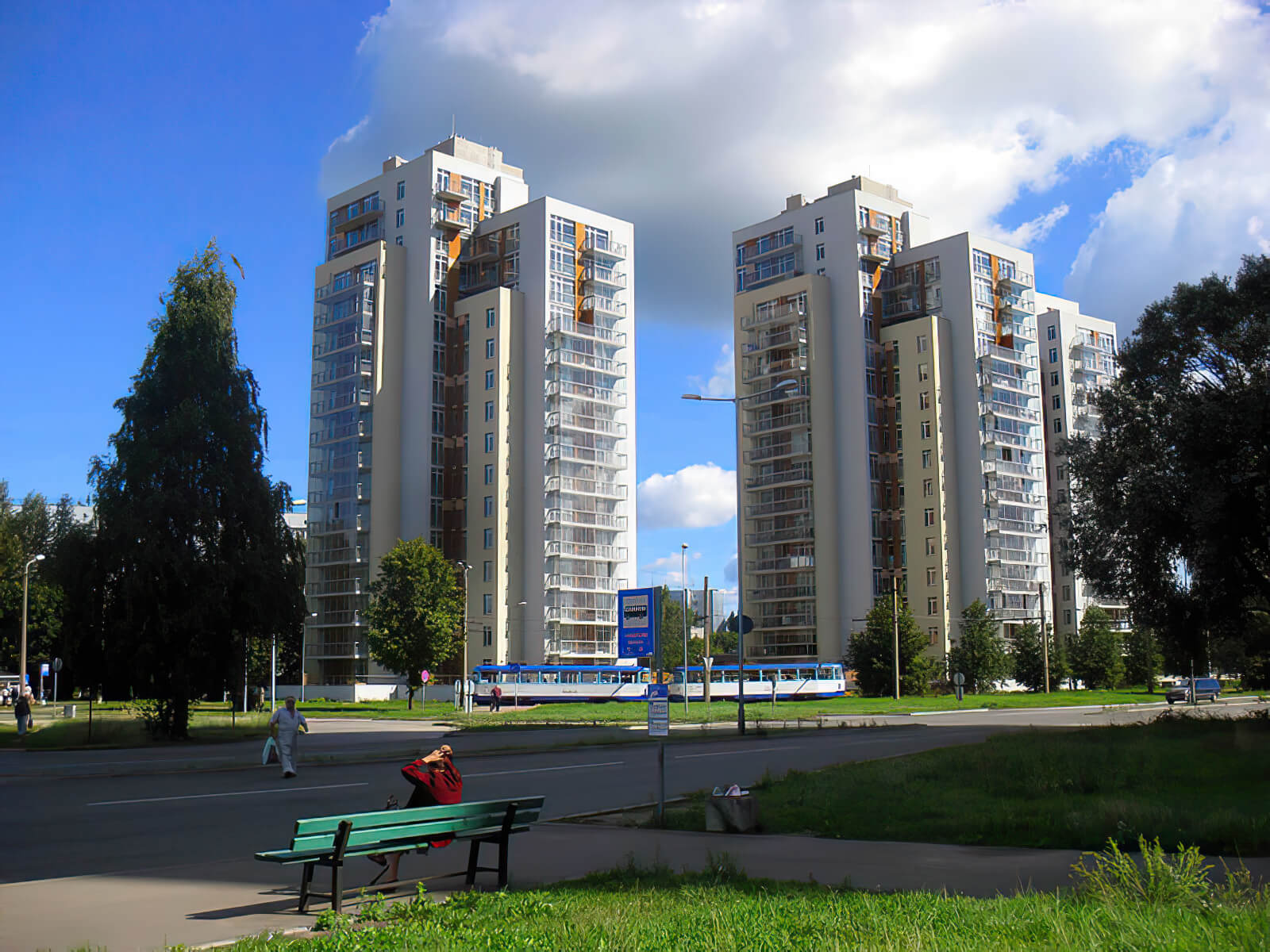

The five 18-floor buildings of the “Metropolia” residential complex pioneer in offering public facilities for tenants use. Modern in style designed with spacious terraces and balconies to maximize space light and airflow, the complex offers underground and above ground parking, recreation area, stunishing public facilities and a children playground.
Completed in 2009
Riga, Latvia
70 000 sqm
AFI Europe / BSR


