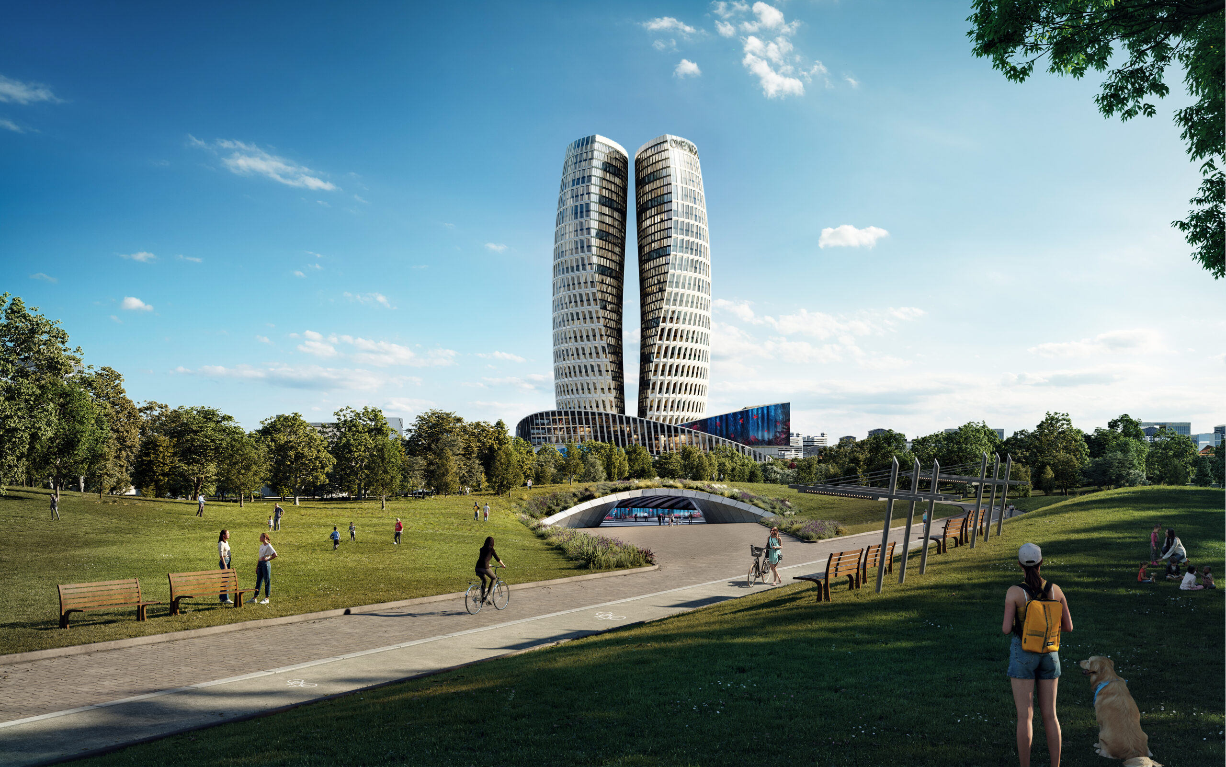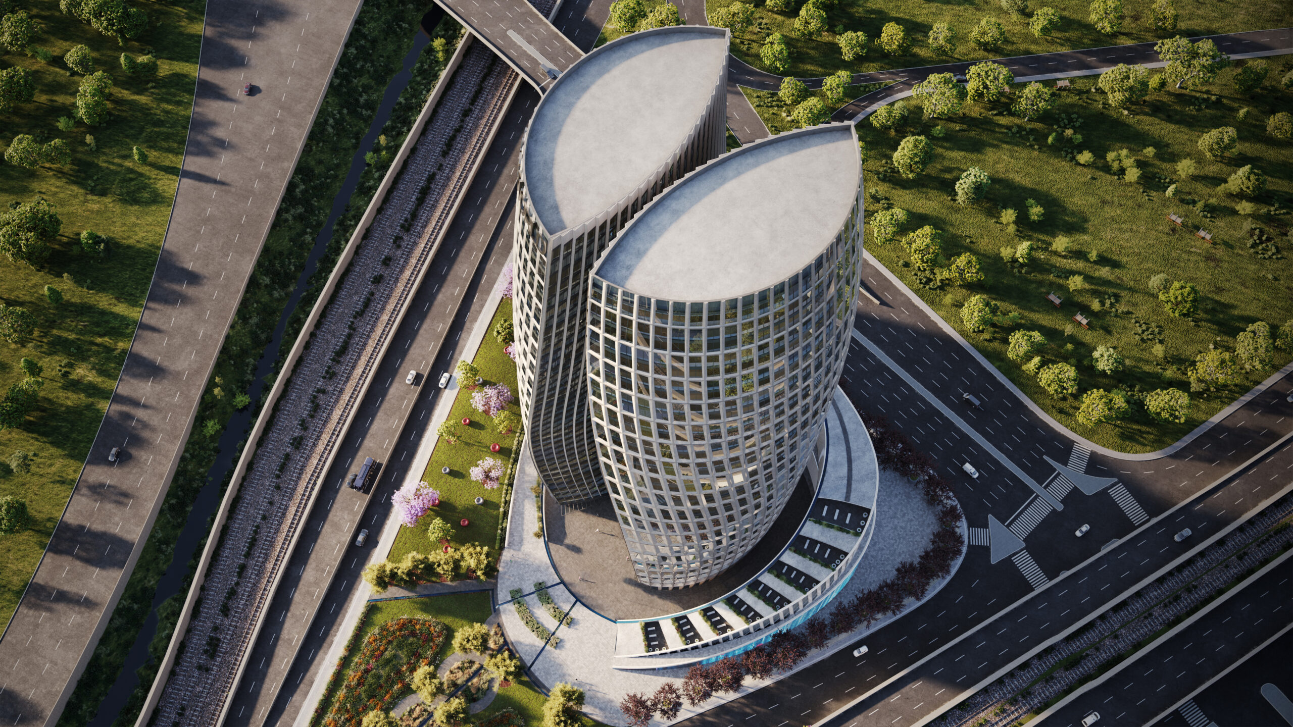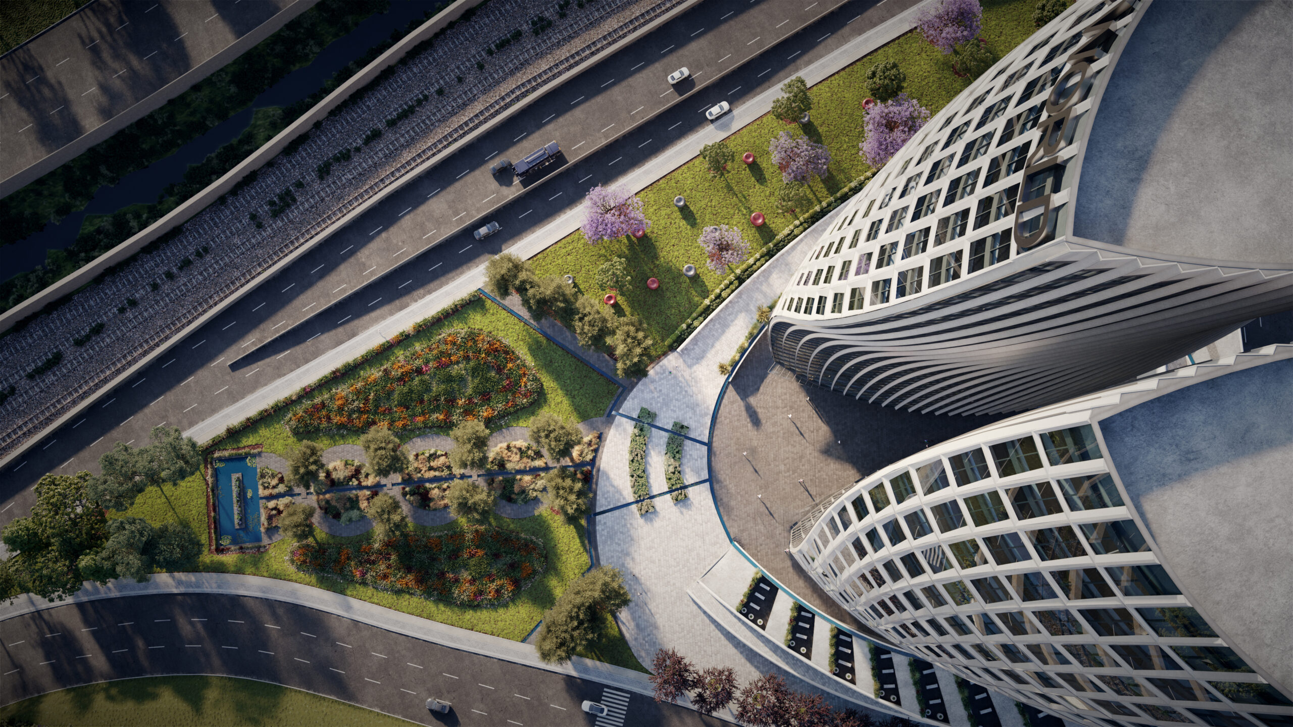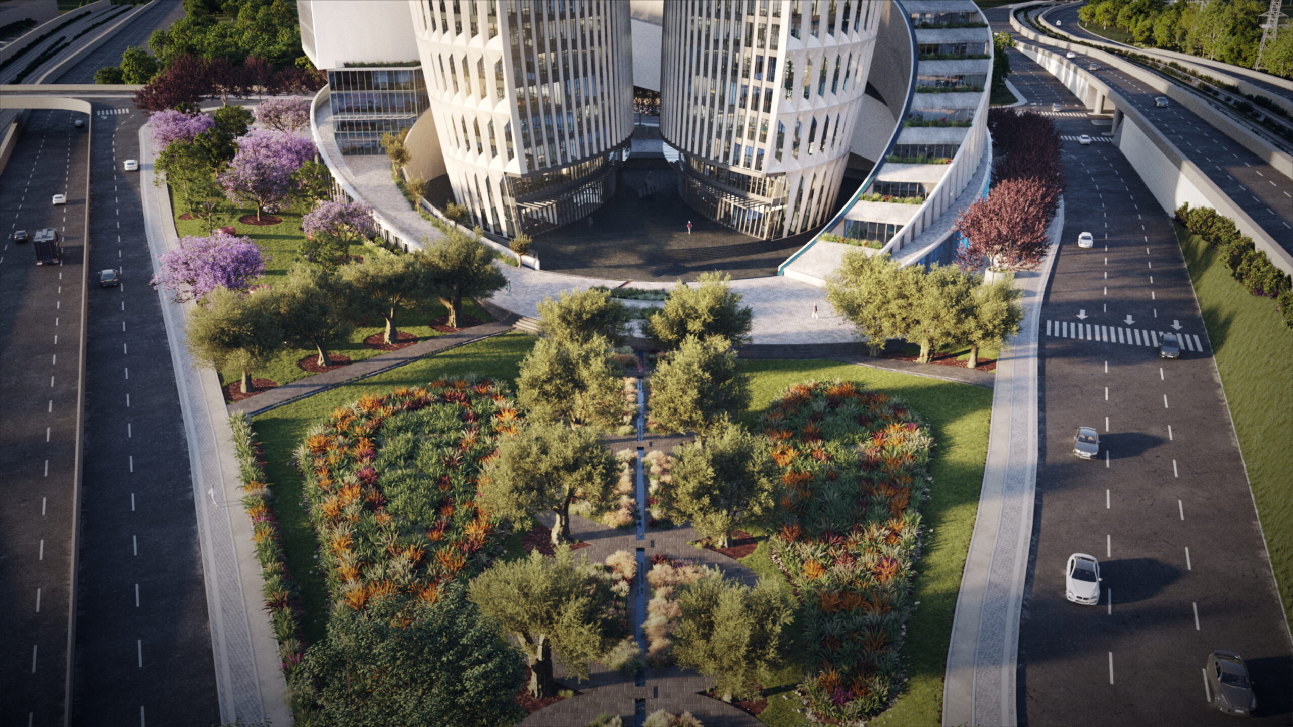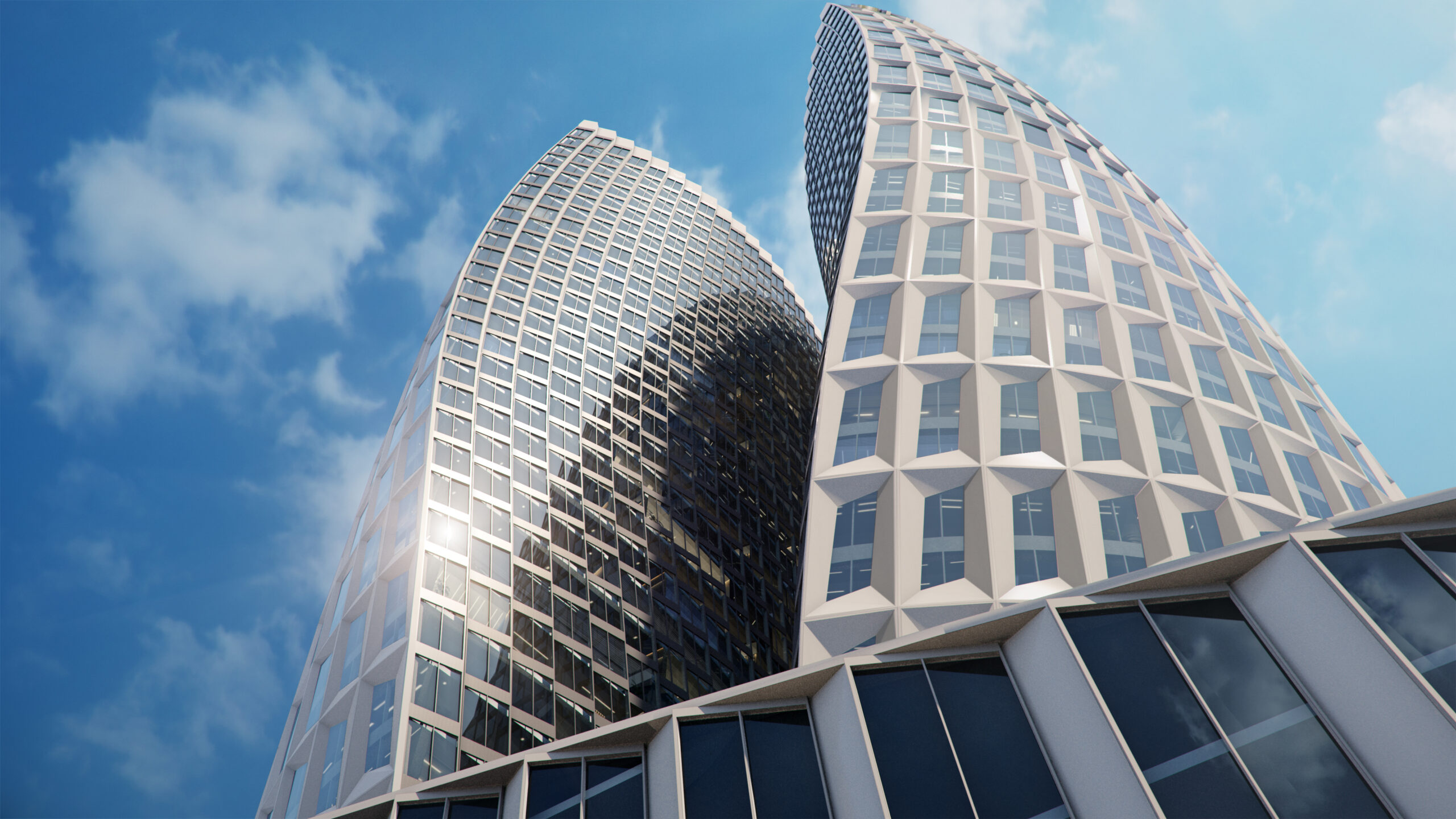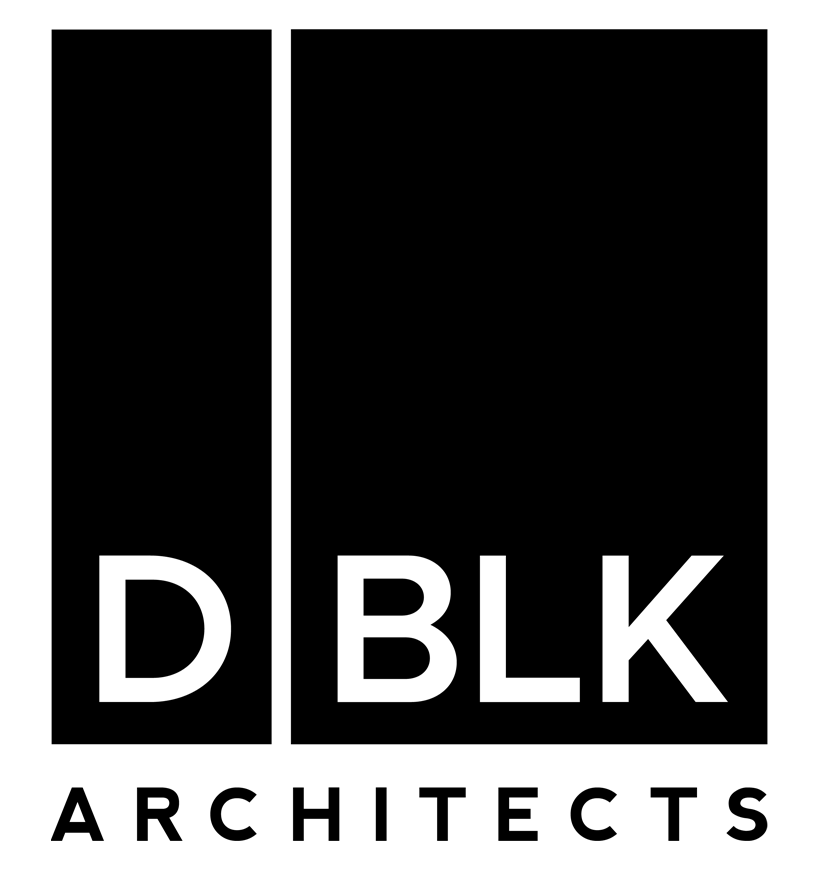

"One World" is designed to serve as the first entry to Tel Aviv’s new South Eastern urban financial district. The highly modern complex includes a stunning series of grounds capes, terraces and piazzas. The project is planned to house a digital art museum, a public metro terminal, retail, a boutique hotel and 100,000 square meters of offices overlooking 360 degrees of various settings including Tel Aviv's South Park, its metropolitan skyline and the long stretching Mediterranean sea.
Concept Design
Tel Aviv, Israel
130 000 sqm
