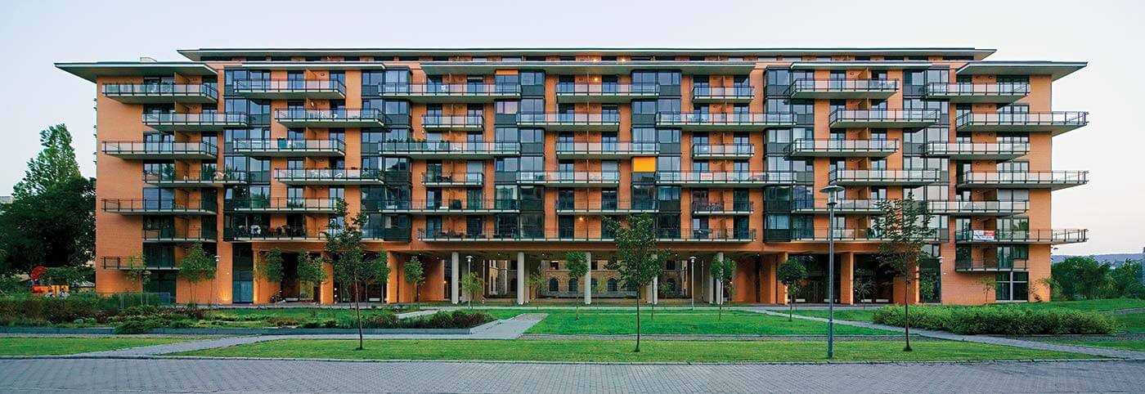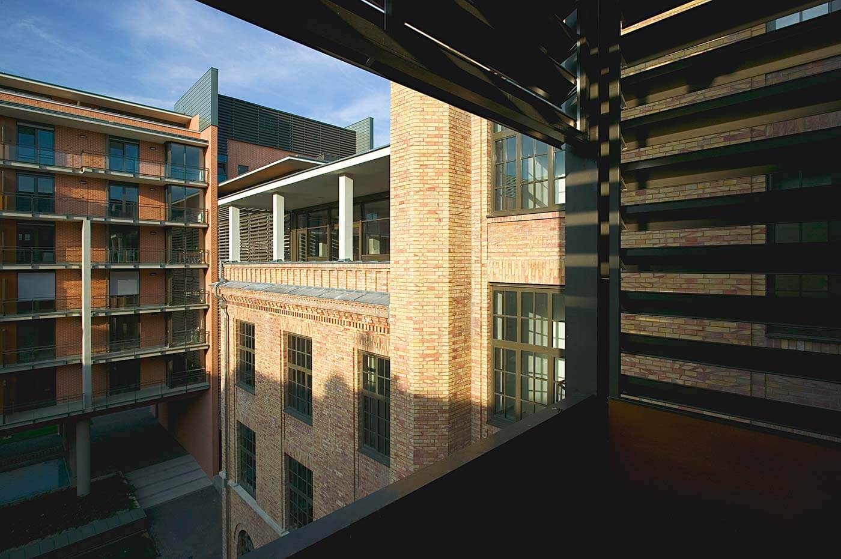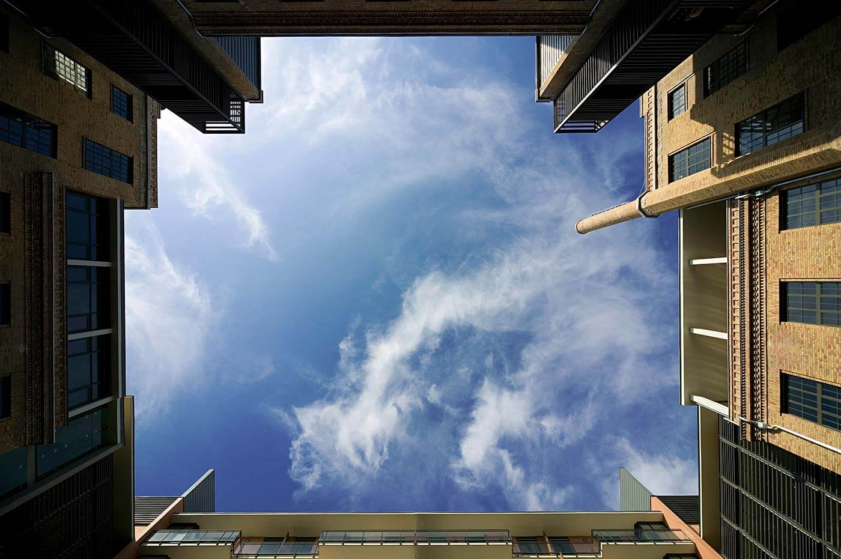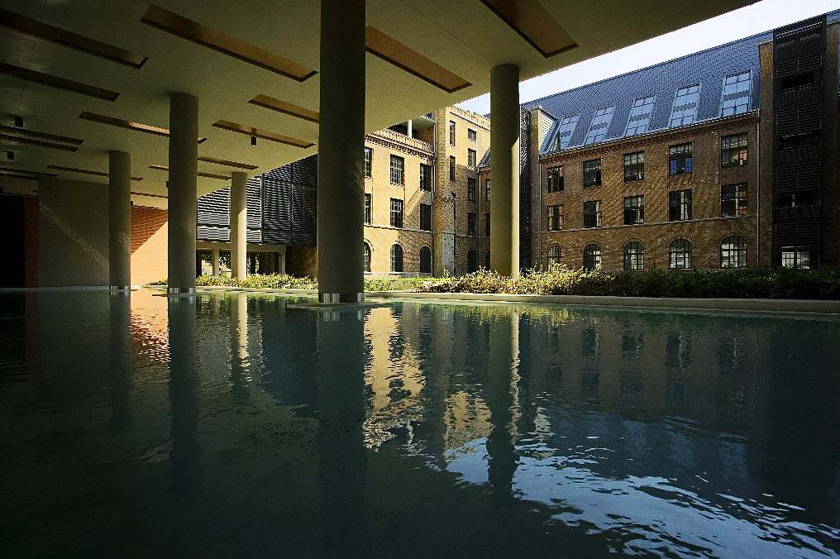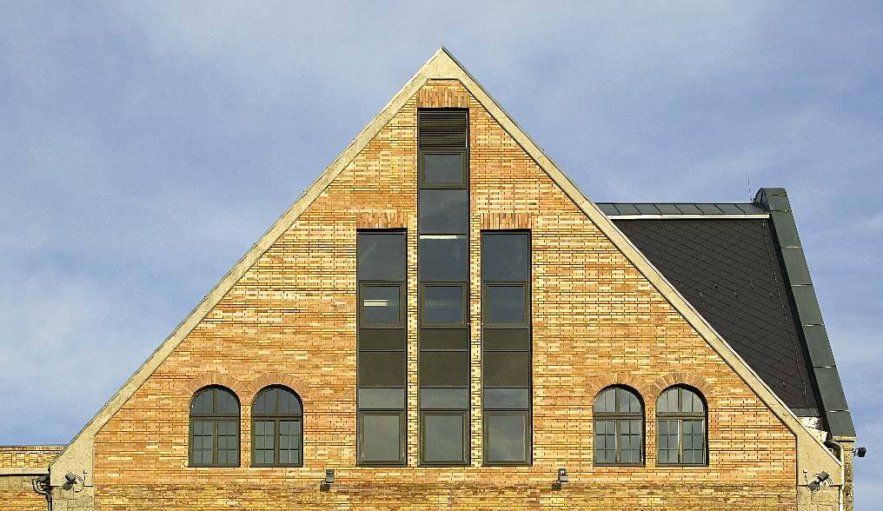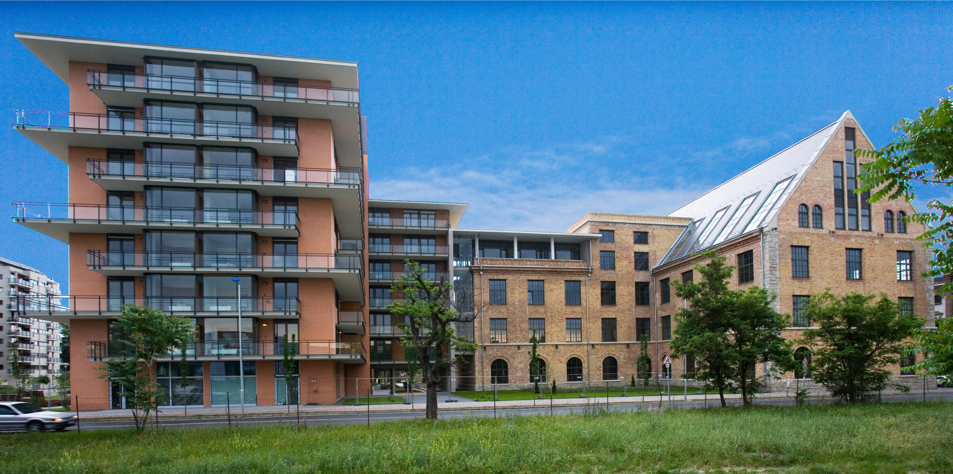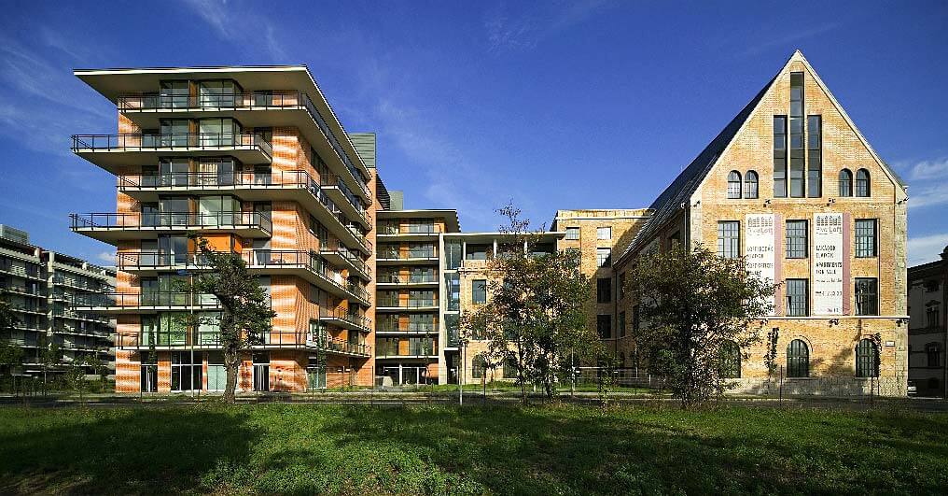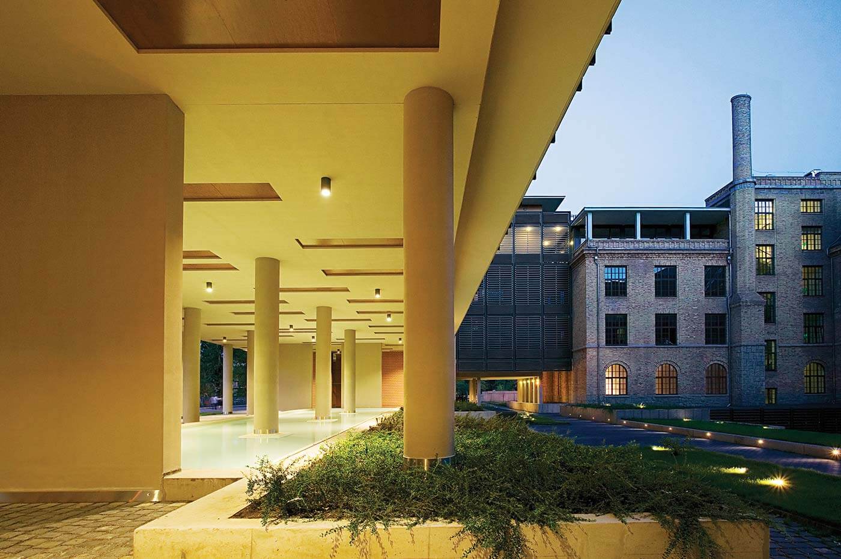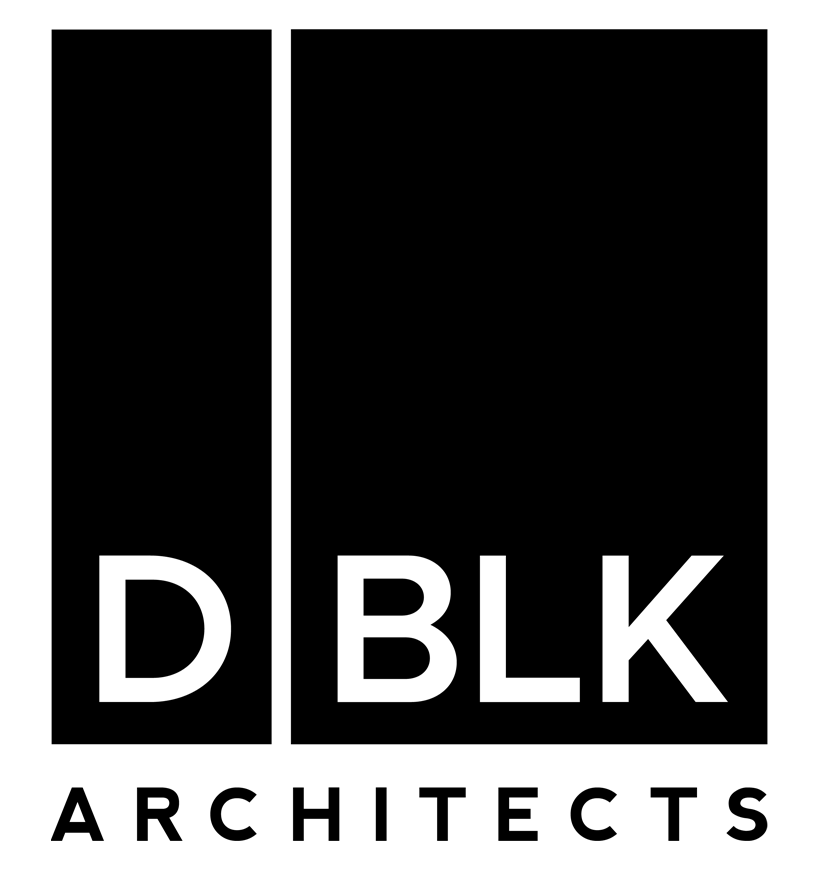

"RiverLoft” complex delicately combines the restoration and conversion of a warehouse, originally built in 1914, with a new residential building. The relationship between the former shape of the main building, the caractersitical block and the parallel stepped cross wings solved the dilemma and composition within the new and the existing preserved building. The closed character of the internal courtyard, surrounded by the wings, was compensated by a single-storey high opening under the new lateral wings and two-storey high opening under the northern block. This gesture establishes a visual and traffic connection with Népfürdő Street and the established large green areas.
Budapest, Hungary
35000 sqm
