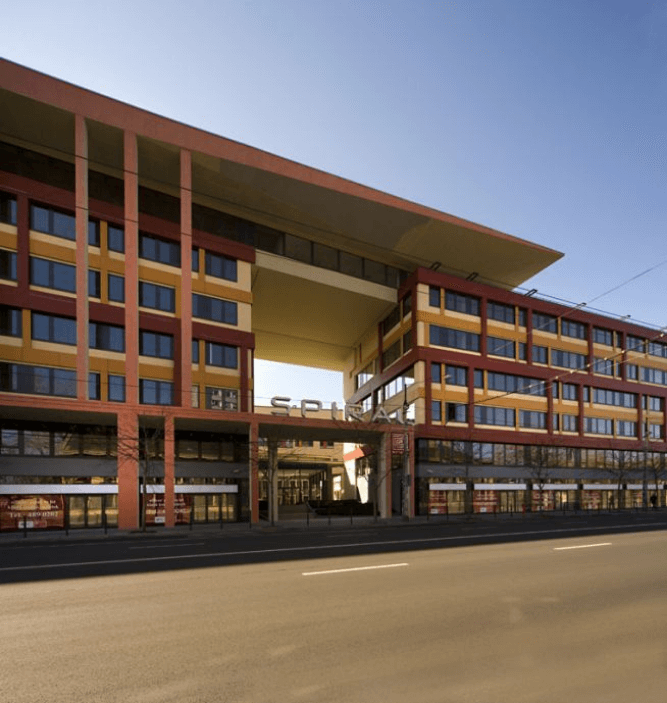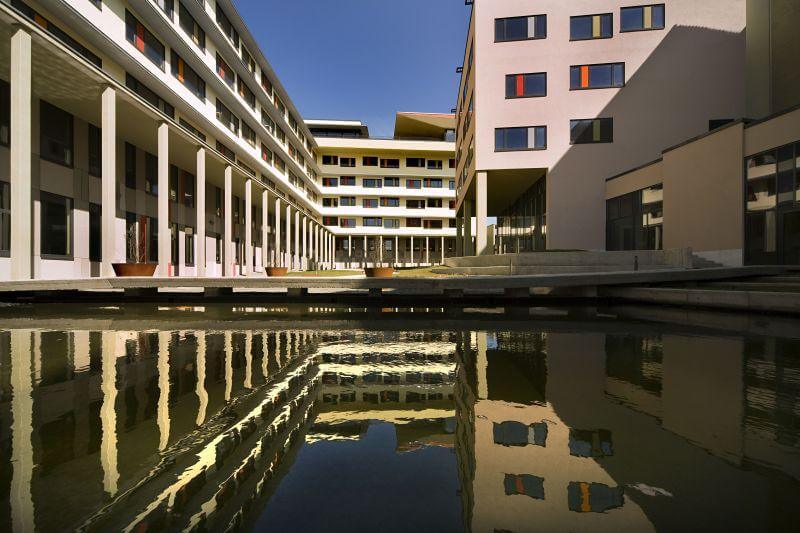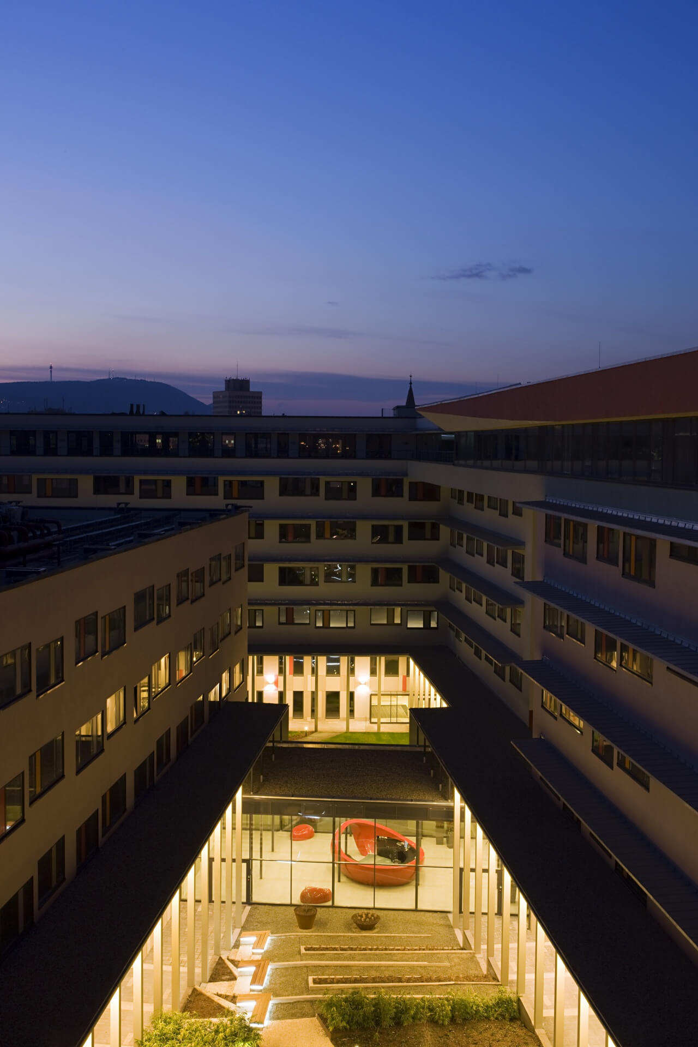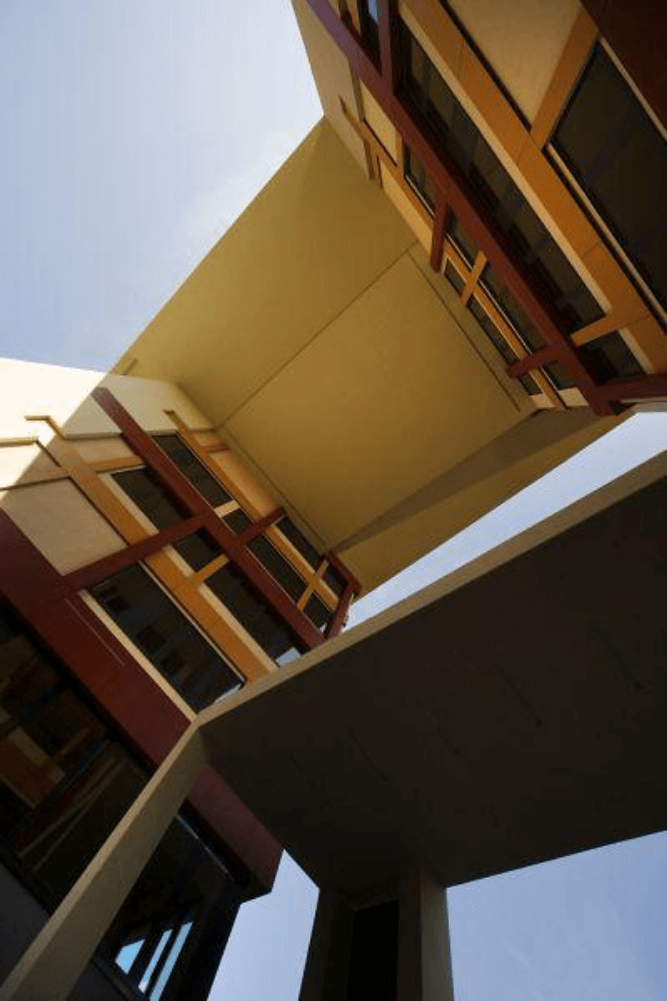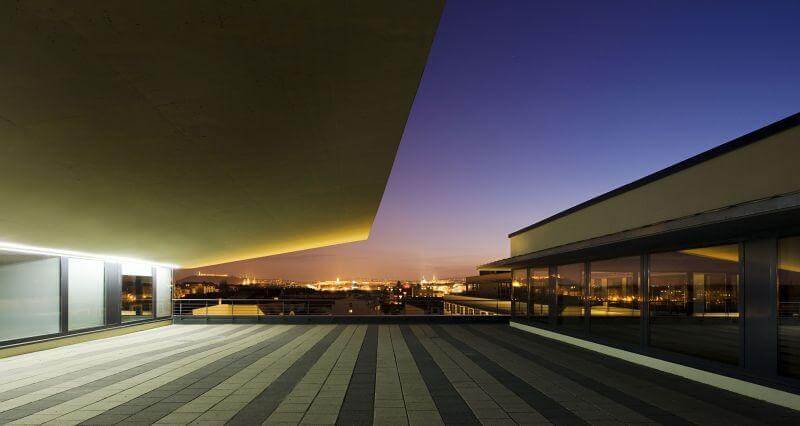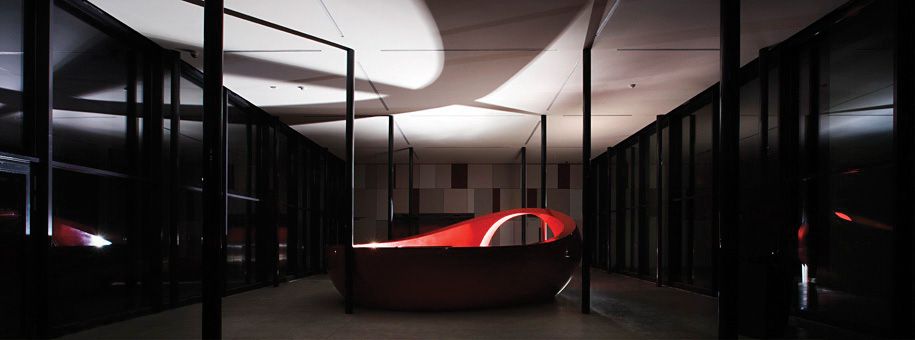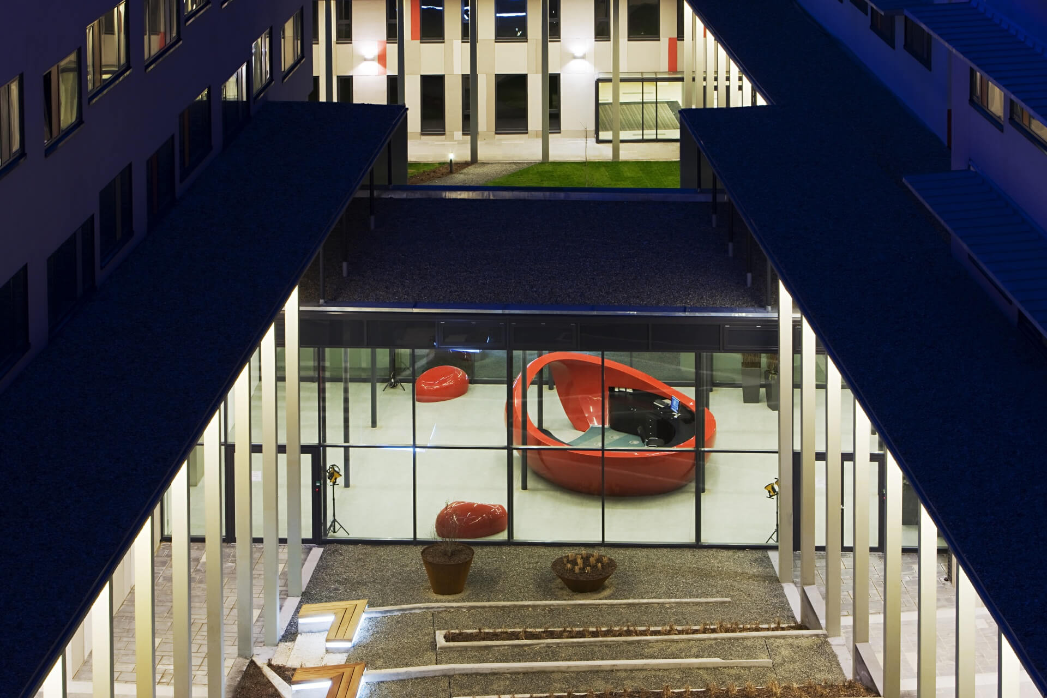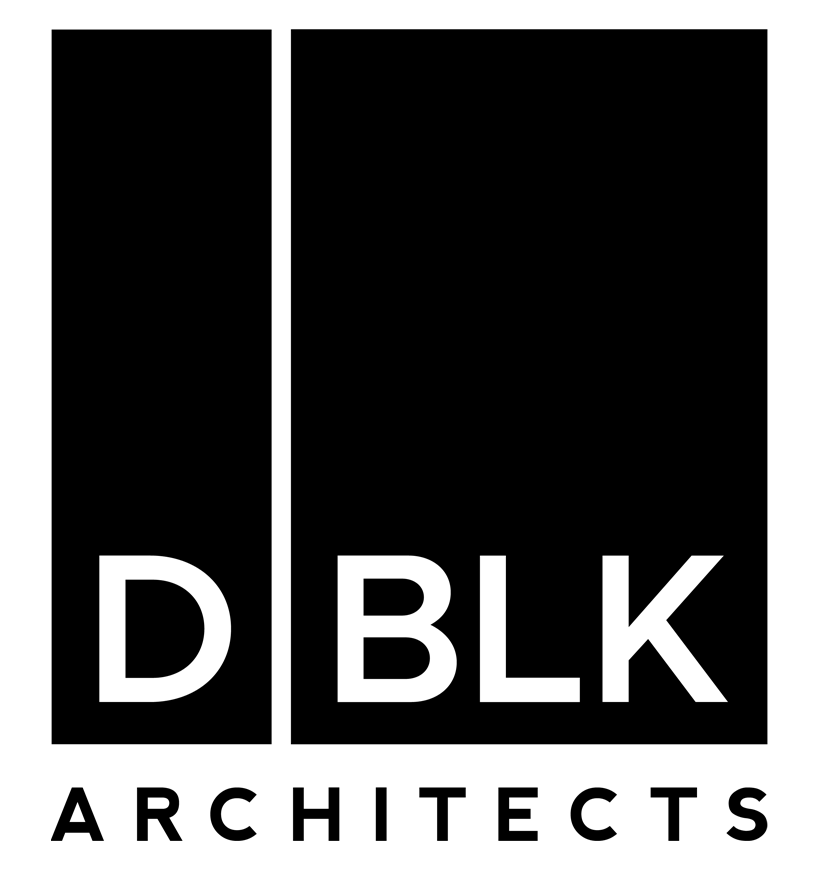

The building splited into two parts, slightly turns inward from the street line, forming a gateway to the internal courtyard raised in from the street level. The courtyard contributes to the conservation of intimacy of the internal facilities. As the duality of spiral between the public and the private, the project has been characterized by the internal promenade which ensures pedestrians to explore the passage through ‘Spiral’ and serve the rich planted vegetarian as a graceful pavilion. On the street elevation, various structures were formed from large panels, creating a unique plasticity on both buildings. The use of identical materials and colours unite the two buildings, but the different elevation surfacing reacts to the different environments.
Completed in 2008
Budapest, Hungary
60 000 sqm
GTC

